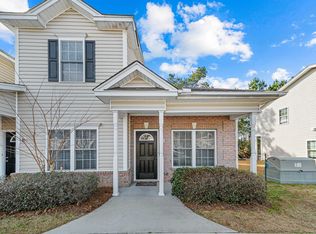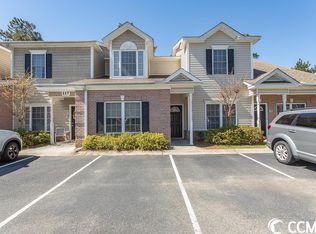Sold for $515,000
$515,000
261 Marsh Tacky Loop, Myrtle Beach, SC 29588
4beds
2,191sqft
Single Family Residence
Built in 2021
0.49 Acres Lot
$514,900 Zestimate®
$235/sqft
$2,484 Estimated rent
Home value
$514,900
$489,000 - $541,000
$2,484/mo
Zestimate® history
Loading...
Owner options
Explore your selling options
What's special
Beautiful home in gated community with upgrades galore. Open split bedroom floorplan with 4 bedrooms and 2.5 baths. Luxury vinyl plank flooring through the living areas. Large living room with a tray ceiling. Oversized baseboards and trim. Dining area/breakfast nook on right with a shiplap accent wall. One bedroom with painted barn doors and wainscoting on the walls. Kitchen features quartz countertops, an island with shiplap accent, whit subway tile backslash, lots of counter and cabinet space and stainless-steel appliances. Good sized bedrooms and a bathroom off of the living room. Also, a half bath on the main level. Large laundry room. Master suite with his/her walk-in closets and a large walk-in shower. Fully fenced back yard, patio perfect for grilling. 3-car garage and extended driveway. Home is wired for a generator and has hurricane shutters. Community features a pool. Owner would like to close by 12/31/25. See this beauty today!!
Zillow last checked: 8 hours ago
Listing updated: January 10, 2026 at 06:55am
Listed by:
Mitch Guiffre 843-516-4889,
Elite Realty Myrtle Beach
Bought with:
Lawton C Fulford, 137548
RE/MAX Southern Shores
Source: CCAR,MLS#: 2503066 Originating MLS: Coastal Carolinas Association of Realtors
Originating MLS: Coastal Carolinas Association of Realtors
Facts & features
Interior
Bedrooms & bathrooms
- Bedrooms: 4
- Bathrooms: 3
- Full bathrooms: 2
- 1/2 bathrooms: 1
Primary bedroom
- Features: Tray Ceiling(s), Ceiling Fan(s), Main Level Master, Walk-In Closet(s)
Primary bathroom
- Features: Dual Sinks, Separate Shower, Vanity
Dining room
- Features: Tray Ceiling(s)
Family room
- Features: Tray Ceiling(s)
Kitchen
- Features: Kitchen Island, Pantry, Stainless Steel Appliances, Solid Surface Counters
Living room
- Features: Tray Ceiling(s), Ceiling Fan(s)
Other
- Features: Bedroom on Main Level, Entrance Foyer, Library, Utility Room
Heating
- Central, Electric
Cooling
- Central Air
Appliances
- Included: Dishwasher, Disposal, Microwave, Range
- Laundry: Washer Hookup
Features
- Split Bedrooms, Bedroom on Main Level, Entrance Foyer, Kitchen Island, Stainless Steel Appliances, Solid Surface Counters
- Flooring: Luxury Vinyl, Luxury VinylPlank, Tile
- Doors: Insulated Doors
Interior area
- Total structure area: 2,791
- Total interior livable area: 2,191 sqft
Property
Parking
- Total spaces: 6
- Parking features: Attached, Three Car Garage, Garage, Garage Door Opener
- Attached garage spaces: 3
Features
- Levels: One
- Stories: 1
- Patio & porch: Rear Porch, Front Porch, Patio
- Exterior features: Fence, Porch, Patio
- Pool features: Community, Outdoor Pool
Lot
- Size: 0.49 Acres
- Features: Outside City Limits, Rectangular, Rectangular Lot
Details
- Additional parcels included: ,
- Parcel number: 42709010037
- Lease amount: $0
- Zoning: RES
- Special conditions: None
Construction
Type & style
- Home type: SingleFamily
- Architectural style: Ranch
- Property subtype: Single Family Residence
Materials
- Vinyl Siding
- Foundation: Slab
Condition
- Resale
- Year built: 2021
Utilities & green energy
- Water: Public
- Utilities for property: Cable Available, Electricity Available, Phone Available, Sewer Available, Underground Utilities, Water Available
Green energy
- Energy efficient items: Doors, Windows
Community & neighborhood
Security
- Security features: Gated Community, Smoke Detector(s)
Community
- Community features: Clubhouse, Golf Carts OK, Gated, Recreation Area, Pool
Location
- Region: Myrtle Beach
- Subdivision: Hunt Club At Hunters Ridge Plantation
HOA & financial
HOA
- Has HOA: Yes
- HOA fee: $73 monthly
- Amenities included: Clubhouse, Gated, Owner Allowed Golf Cart, Owner Allowed Motorcycle, Pet Restrictions
- Services included: Common Areas, Legal/Accounting, Pool(s)
Other
Other facts
- Listing terms: Cash,Conventional,FHA,VA Loan
Price history
| Date | Event | Price |
|---|---|---|
| 1/9/2026 | Sold | $515,000-4.6%$235/sqft |
Source: | ||
| 12/7/2025 | Contingent | $540,000$246/sqft |
Source: | ||
| 12/4/2025 | Listed for sale | $540,000$246/sqft |
Source: | ||
| 12/2/2025 | Contingent | $540,000$246/sqft |
Source: | ||
| 11/9/2025 | Price change | $540,000+0.2%$246/sqft |
Source: | ||
Public tax history
Tax history is unavailable.
Find assessor info on the county website
Neighborhood: 29588
Nearby schools
GreatSchools rating
- 7/10Forestbrook Elementary SchoolGrades: PK-5Distance: 0.6 mi
- 4/10Forestbrook Middle SchoolGrades: 6-8Distance: 0.6 mi
- 7/10Socastee High SchoolGrades: 9-12Distance: 1.9 mi
Schools provided by the listing agent
- Elementary: Forestbrook Elementary School
- Middle: Forestbrook Middle School
- High: Socastee High School
Source: CCAR. This data may not be complete. We recommend contacting the local school district to confirm school assignments for this home.

Get pre-qualified for a loan
At Zillow Home Loans, we can pre-qualify you in as little as 5 minutes with no impact to your credit score.An equal housing lender. NMLS #10287.

