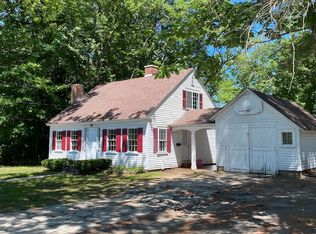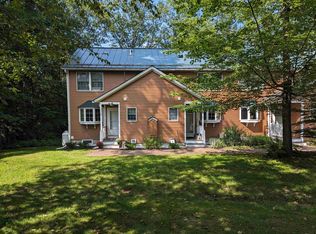Come see this well maintained ranch-style home! With 3 large bedrooms and 900+ SQFT of unfinished basement there is plenty of room to expand! The large fenced in area of the back yard is great for pets! This beautiful home is located within walking distance to nearby Maple Elementary, Moody Park and Claremont Country Club. You are also minutes away from shopping centers, home improvement stores, retail chains and have your choice of supermarkets! Travel downtown and experience quintessential New England shops and restaurants. This beautiful home won't last long so schedule your appointment today!
This property is off market, which means it's not currently listed for sale or rent on Zillow. This may be different from what's available on other websites or public sources.


