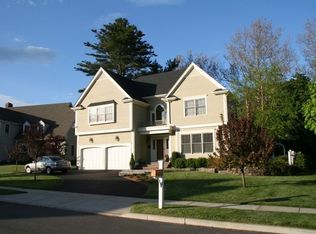Experience the Mailands Road Subdivision Created to Capture the Perfect Blend of Neighborhood,Convenience,Commute and Luxury. This Immaculate Four bedroom Colonial with dramatic two story entrance and gleaming hardwood floors is sun drenched in natural light and fit for the king and queen of the castle.Open floor plan w/updated kitchen, stainless appliances,island and pantry flows to the large family room w/a warm focal point of a stone fireplace,oversized windows and sophisticated built ins. French doors open to the outdoor living area onto a stone patio and level lush gardens with a wall of green mature landscape that provides privacy and serenity perfect for entertaining. Included on the main level is a formal living room and dining room with beautiful architectural designed columns and crown moldings.To complete the main floor is a home study that could be used as a potential guest or fifth bedroom.Upper level Master with enormous walk in closets,master bath Jacuzzi tub,stand up shower and double vanity.Three additional large bedrooms with hall bath,two linen closets and Laundry room tie together the perfect home.The pull down walk up attic is tremendous and has endless potential to become amazing third floor living. Frolic in a finished lower level with rec-room/playroom and additional storage space.Two car garage and additional newly finished mud room and shed complete functionality and purpose. All this and more on a double cul de sac that gloats perfection of location
This property is off market, which means it's not currently listed for sale or rent on Zillow. This may be different from what's available on other websites or public sources.

