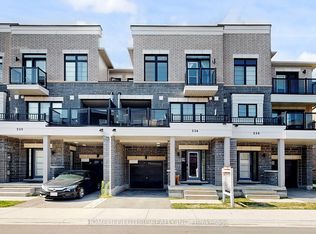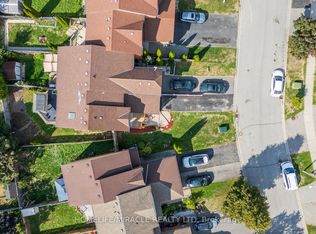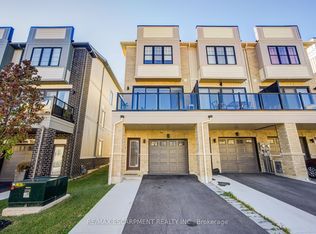Stunning Modern Townhouse (1477 sq.ft.) in Prime Bowmanville Location! Experience contemporary living in this beautifully designed townhouse, ideally situated just steps from the future GO Station, Starbucks, Tim Hortons, a movie theatre, grocery stores, and all essential amenities, this home offers both convenience and style.The main floor features a bright and versatile den - perfect for a home office or cozy retreat. Upstairs, enjoy an open-concept layout with a spacious great room boasting elegant hardwood floors. The modern eat-in kitchen includes a walkout to a private balcony with a pergola - ideal for morning coffee or evening relaxation.On the top level, the primary suite offers a serene escape with a 4-piece ensuite and his-and-hers closets. Two additional bedrooms provide ample space for family or guests. With thoughtful design and premium finishes throughout, this home is a must-see!
For sale
C$684,998
261 Lord Elgin Ln, Clarington, ON L1C 7E8
3beds
3baths
Townhouse
Built in ----
930.19 Square Feet Lot
$-- Zestimate®
C$--/sqft
C$-- HOA
What's special
Bright and versatile denOpen-concept layoutSpacious great roomElegant hardwood floorsModern eat-in kitchenHis-and-hers closets
- 95 days |
- 0 |
- 1 |
Zillow last checked: 8 hours ago
Listing updated: September 11, 2025 at 10:42am
Listed by:
ZOLO REALTY
Source: TRREB,MLS®#: E12386125 Originating MLS®#: Toronto Regional Real Estate Board
Originating MLS®#: Toronto Regional Real Estate Board
Facts & features
Interior
Bedrooms & bathrooms
- Bedrooms: 3
- Bathrooms: 3
Bedroom
- Level: Third
- Dimensions: 10.14 x 18.47
Bedroom 2
- Level: Third
- Dimensions: 8.14 x 8.5
Bedroom 3
- Level: Third
- Dimensions: 8.14 x 8.5
Breakfast
- Level: Second
- Dimensions: 9.97 x 10.99
Den
- Level: Main
- Dimensions: 9.97 x 9.97
Great room
- Level: Second
- Dimensions: 12.3 x 13.16
Kitchen
- Level: Second
- Dimensions: 9.97 x 9.81
Heating
- Forced Air, Gas
Cooling
- Central Air
Appliances
- Included: Instant Hot Water
Features
- Basement: None
- Has fireplace: No
Interior area
- Living area range: 1100-1500 null
Video & virtual tour
Property
Parking
- Total spaces: 2
- Parking features: Garage
- Has garage: Yes
Features
- Stories: 3
- Pool features: None
Lot
- Size: 930.19 Square Feet
Construction
Type & style
- Home type: Townhouse
- Property subtype: Townhouse
Materials
- Brick Front
- Foundation: Concrete
- Roof: Asphalt Shingle
Utilities & green energy
- Sewer: Sewer
Community & HOA
Location
- Region: Clarington
Financial & listing details
- Annual tax amount: C$3,783
- Date on market: 9/6/2025
ZOLO REALTY
By pressing Contact Agent, you agree that the real estate professional identified above may call/text you about your search, which may involve use of automated means and pre-recorded/artificial voices. You don't need to consent as a condition of buying any property, goods, or services. Message/data rates may apply. You also agree to our Terms of Use. Zillow does not endorse any real estate professionals. We may share information about your recent and future site activity with your agent to help them understand what you're looking for in a home.
Price history
Price history
Price history is unavailable.
Public tax history
Public tax history
Tax history is unavailable.Climate risks
Neighborhood: Bowmanville
Nearby schools
GreatSchools rating
No schools nearby
We couldn't find any schools near this home.
- Loading



