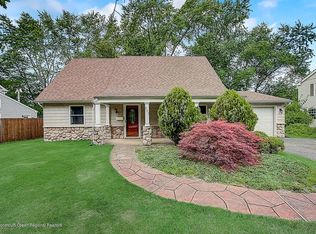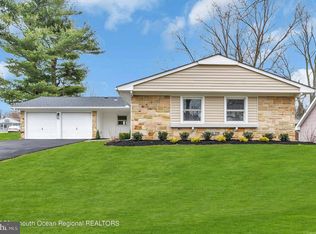!!Commuters dream 1 2 a block to NYC bus stop, shopping, Banks, restaurants, short drive to Matawan Aberdeen trains station, and NJ beaches.Front Brick Pavers leads you to the Entry Foyer w hard wood flors which extends to FR. Xlrg LR, Formal DR. Renovated Powder Rm, Laundry Rm on first fl. Second fl has Primary BR w renovated on suite BTH and Dual Closets. 3 other large BRS and renovated full BTH. Direct entry oversized 2-C garage plus a work area. Sliding door from FR to brick back patio. , Owning over brick patio in front.Renovated Kitchen w wood cabinets, granite counter tops, tile backsplash, SS appliances. HWH 3 months old, A C 2yrs old. Roof replaced 10yrs ago. In-ground sprinkler system.You will enjoy living in this beautiful colonial in the ''O'' section of STRATHMORE
This property is off market, which means it's not currently listed for sale or rent on Zillow. This may be different from what's available on other websites or public sources.

