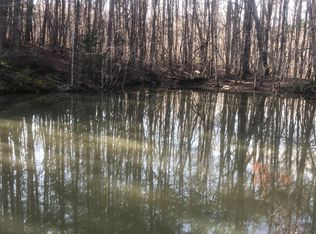Welcome to 261 Lewis Cross Road. This home is situated on 65 acres. The possibilities are endless with this much acreage. This well built three bedroom one and half bath was built in 1955. This family home estate has lots of charm with its mature fruit trees and beautiful view of mountains. With this much acreage there is potential to subdivide portions of land into home site lots ect. There is also a lot of mature hardwood on the land that could be harvested as well.
This property is off market, which means it's not currently listed for sale or rent on Zillow. This may be different from what's available on other websites or public sources.
