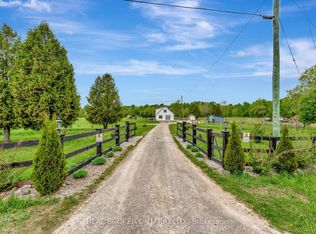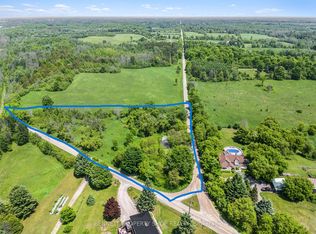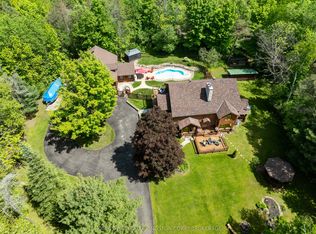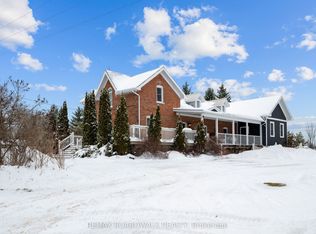Surrounded by mature trees & nestled on 2.6 private acres, this is the perfect home to raise a growing family in. With 4 beds, 2 baths and 1,898SF of developed living space, this home has been lovingly cared for with tasteful & professional updates throughout. Main floor offers large living room w/wood burning fireplace, chef's kitchen w/stainless steel appliances & formal dining room. Three oversized bedrooms including an ensuite bath in the primary bedroom & renovated 4pc main bath complete this floor. Walk-out basement offers 4th bedroom, family room, bar, laundry room w/sink, utility room, workshop & outdoor covered wood storage. Enjoy each season in the backyard oasis with the hot tub, pool (and pool house), two decks, play structure, single garage w/rear addition, wood storage building, detached 2 car garage w/horse stable & 3 separate driveways to allow for ample parking. 24hrs irrevocable on all offers.
This property is off market, which means it's not currently listed for sale or rent on Zillow. This may be different from what's available on other websites or public sources.



