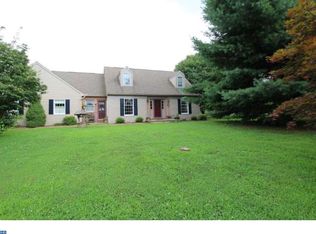Sold for $835,000
$835,000
261 Kirks Mill Rd, Nottingham, PA 19362
2beds
2,283sqft
Single Family Residence
Built in 1993
19.4 Acres Lot
$875,000 Zestimate®
$366/sqft
$1,988 Estimated rent
Home value
$875,000
$823,000 - $928,000
$1,988/mo
Zestimate® history
Loading...
Owner options
Explore your selling options
What's special
Over 19 rolling acres greet you at this custom-built home! Imagine driving down your winding private drive to your new home overlooking stunning green acreage and vast wooded views. Whether you are looking for privacy, a location for your future farm, or space to roam, 261 Kirks Mill Rd has it all to offer. The main level of this beautiful residence is bright and airy. Skylights and large windows accompany glass doors to the expansive second story deck. Soaring ceilings with a stately stone fireplace create a welcoming atmosphere in the great room. The open concept plan flows comfortably into the kitchen complete with granite countertops and a generous island. From here, you'll access the mudroom with laundry that exits to the rear covered porch. A full bath and bedroom complete the main level. Upstairs, an expansive owner's suite offers privacy and functionality. The bedroom has a cathedral ceiling and skylights, bringing the outdoors in. From here, a very large walk-in closet flows into the spacious owner's bath with a soaking tub and walk-in shower. The finished basement adds the additional flexible space you're looking for! Currently used as a 3rd bedroom, this space is large and bright with glass doors overlooking the private yard. A wood stove keeps it extra cozy! There is a third full bath here as well. Storage is no problem in this home, as a root cellar and unfinished basement space are available as well as semi-finished attic spaces for additional space. Energy efficiency was in mind when this home was built, complete with geothermal heating and cooling. Your dream of a private oasis is finally available - schedule a visit!
Zillow last checked: 8 hours ago
Listing updated: May 06, 2025 at 08:55am
Listed by:
Jessica Gross 610-299-6288,
Keller Williams Real Estate -Exton
Bought with:
Denise Evans, RS343613
Beiler-Campbell Realtors-Oxford
Source: Bright MLS,MLS#: PALA2064254
Facts & features
Interior
Bedrooms & bathrooms
- Bedrooms: 2
- Bathrooms: 3
- Full bathrooms: 3
- Main level bathrooms: 1
- Main level bedrooms: 1
Basement
- Area: 738
Heating
- Forced Air, Geothermal
Cooling
- Central Air, Geothermal
Appliances
- Included: Microwave, Cooktop, Dishwasher, Dryer, Oven, Washer, Electric Water Heater
Features
- Attic, Breakfast Area, Dining Area, Entry Level Bedroom, Exposed Beams, Family Room Off Kitchen, Open Floorplan, Kitchen Island, Primary Bath(s), Walk-In Closet(s)
- Windows: Skylight(s)
- Basement: Partially Finished,Full
- Number of fireplaces: 1
Interior area
- Total structure area: 2,283
- Total interior livable area: 2,283 sqft
- Finished area above ground: 1,545
- Finished area below ground: 738
Property
Parking
- Total spaces: 2
- Parking features: Garage Faces Side, Attached, Driveway
- Attached garage spaces: 2
- Has uncovered spaces: Yes
Accessibility
- Accessibility features: None
Features
- Levels: Two
- Stories: 2
- Patio & porch: Deck, Patio
- Pool features: None
- Has view: Yes
- View description: Garden, Panoramic, Trees/Woods
Lot
- Size: 19.40 Acres
Details
- Additional structures: Above Grade, Below Grade
- Parcel number: 3808826600000
- Zoning: AGRIC
- Special conditions: Standard
Construction
Type & style
- Home type: SingleFamily
- Architectural style: Contemporary
- Property subtype: Single Family Residence
Materials
- Frame
- Foundation: Other
Condition
- Very Good
- New construction: No
- Year built: 1993
Utilities & green energy
- Sewer: On Site Septic
- Water: Well
Community & neighborhood
Location
- Region: Nottingham
- Subdivision: None Available
- Municipality: LITTLE BRITAIN TWP
Other
Other facts
- Listing agreement: Exclusive Right To Sell
- Ownership: Fee Simple
Price history
| Date | Event | Price |
|---|---|---|
| 4/28/2025 | Sold | $835,000+11.3%$366/sqft |
Source: | ||
| 2/18/2025 | Pending sale | $750,000$329/sqft |
Source: | ||
| 2/15/2025 | Listed for sale | $750,000$329/sqft |
Source: | ||
Public tax history
| Year | Property taxes | Tax assessment |
|---|---|---|
| 2025 | $4,948 +3.2% | $309,800 |
| 2024 | $4,796 +3.1% | $309,800 |
| 2023 | $4,650 +3.1% | $309,800 |
Find assessor info on the county website
Neighborhood: 19362
Nearby schools
GreatSchools rating
- 6/10Clermont El SchoolGrades: K-5Distance: 4.9 mi
- 4/10Swift Middle SchoolGrades: 6-8Distance: 4.9 mi
- 4/10Solanco High SchoolGrades: 9-12Distance: 8.1 mi
Schools provided by the listing agent
- District: Solanco
Source: Bright MLS. This data may not be complete. We recommend contacting the local school district to confirm school assignments for this home.
Get a cash offer in 3 minutes
Find out how much your home could sell for in as little as 3 minutes with a no-obligation cash offer.
Estimated market value$875,000
Get a cash offer in 3 minutes
Find out how much your home could sell for in as little as 3 minutes with a no-obligation cash offer.
Estimated market value
$875,000
