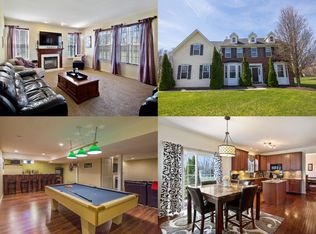Sold for $640,000 on 08/15/25
$640,000
261 Jennings Way, Mickleton, NJ 08056
4beds
3,028sqft
Single Family Residence
Built in 2005
1.08 Acres Lot
$656,700 Zestimate®
$211/sqft
$4,039 Estimated rent
Home value
$656,700
$598,000 - $722,000
$4,039/mo
Zestimate® history
Loading...
Owner options
Explore your selling options
What's special
This is the one you've been waiting for! Welcome to 261 Jennings Way in the beautiful Summer Meadow community of Mickleton. Situated on over an acre lot, this meticulousy maintained, 4 Bedroom, 2.5 Bath updated traditional home boasts over 3000 sq ft and is ready for a lucky new owner. Enter through the soaring 2 story foyer with hardwood flooring that extends into the living room and formal dining room. There is also an office/ study located on the main level as well as a powder room. The spacious kitchen is sure to impress, complete with extra long center island with cooktop, an abundance of white cabinetry, stainless steel appliances, including a double oven, tiled flooring and backsplash as well as light and bright breakfast room with access to and overlooking the park like backyard with extensive hardscaping, landscaping and pergula, ideal for outdoor gatherings and entertaining. The family room with gas fireplace is located off the kitchen providing an open flow for everyday living. The laundry room is on the main level as well with garage access. Upstairs, the primary suite is incredibly roomy as highlighted by the sitting area and spa like private bathroom updated with claw foot soaking tub, oversized custom tiled shower with numerous shower heads and frameless glass enclosure, and dual vanity. Three other generous sized bedrooms and an updated hall bath complete the upper level. A full, unfinished basement offers endless possibilities for additional living space, such as a media room, gym, entertainment/movie area, home office or even an au pair or inlaw suite. Convenient location to major routes, parks,shopping and dining...a great place to call home!
Zillow last checked: 8 hours ago
Listing updated: August 15, 2025 at 08:24am
Listed by:
Michele Stella 856-404-3614,
RE/MAX ONE Realty-Moorestown
Bought with:
Gregg Murphy, 1860893
EXP Realty, LLC
Source: Bright MLS,MLS#: NJGL2055408
Facts & features
Interior
Bedrooms & bathrooms
- Bedrooms: 4
- Bathrooms: 3
- Full bathrooms: 2
- 1/2 bathrooms: 1
- Main level bathrooms: 1
Primary bedroom
- Level: Upper
Bedroom 2
- Level: Upper
Bedroom 3
- Level: Upper
Bedroom 4
- Level: Upper
Primary bathroom
- Level: Upper
Basement
- Level: Lower
Breakfast room
- Level: Main
Dining room
- Level: Main
Family room
- Level: Main
Other
- Level: Upper
Half bath
- Level: Main
Kitchen
- Level: Main
Living room
- Level: Main
Heating
- Forced Air, Natural Gas
Cooling
- Central Air, Gas
Appliances
- Included: Microwave, Dishwasher, Dryer, Double Oven, Oven, Refrigerator, Stainless Steel Appliance(s), Washer, Cooktop, Gas Water Heater
- Laundry: Main Level
Features
- Bathroom - Walk-In Shower, Breakfast Area, Ceiling Fan(s), Dining Area, Family Room Off Kitchen, Floor Plan - Traditional, Open Floorplan, Formal/Separate Dining Room, Eat-in Kitchen, Kitchen Island, Pantry, Primary Bath(s), Recessed Lighting, Upgraded Countertops, Walk-In Closet(s)
- Flooring: Carpet, Hardwood, Wood
- Basement: Concrete,Unfinished
- Number of fireplaces: 1
- Fireplace features: Gas/Propane
Interior area
- Total structure area: 3,028
- Total interior livable area: 3,028 sqft
- Finished area above ground: 3,028
- Finished area below ground: 0
Property
Parking
- Total spaces: 2
- Parking features: Garage Door Opener, Garage Faces Side, Attached
- Attached garage spaces: 2
Accessibility
- Accessibility features: None
Features
- Levels: Two
- Stories: 2
- Patio & porch: Patio
- Exterior features: Extensive Hardscape
- Pool features: None
- Fencing: Full
Lot
- Size: 1.08 Acres
Details
- Additional structures: Above Grade, Below Grade
- Parcel number: 0301207 0100011
- Zoning: RES
- Special conditions: Standard
Construction
Type & style
- Home type: SingleFamily
- Architectural style: Traditional
- Property subtype: Single Family Residence
Materials
- Vinyl Siding
- Foundation: Concrete Perimeter
Condition
- Excellent
- New construction: No
- Year built: 2005
Utilities & green energy
- Sewer: On Site Septic
- Water: Public
Community & neighborhood
Location
- Region: Mickleton
- Subdivision: Summer Meadow
- Municipality: EAST GREENWICH TWP
Other
Other facts
- Listing agreement: Exclusive Right To Sell
- Listing terms: Conventional,FHA,Cash,VA Loan
- Ownership: Fee Simple
Price history
| Date | Event | Price |
|---|---|---|
| 8/15/2025 | Sold | $640,000+3.2%$211/sqft |
Source: | ||
| 5/13/2025 | Pending sale | $619,900$205/sqft |
Source: | ||
| 4/30/2025 | Contingent | $619,900$205/sqft |
Source: | ||
| 4/23/2025 | Listed for sale | $619,900+56.2%$205/sqft |
Source: | ||
| 6/9/2005 | Sold | $396,895$131/sqft |
Source: Public Record Report a problem | ||
Public tax history
| Year | Property taxes | Tax assessment |
|---|---|---|
| 2025 | $11,721 | $368,700 |
| 2024 | $11,721 +3.3% | $368,700 |
| 2023 | $11,349 +2.9% | $368,700 |
Find assessor info on the county website
Neighborhood: 08056
Nearby schools
GreatSchools rating
- 8/10Samuel Mickle SchoolGrades: 3-6Distance: 1.7 mi
- 4/10Kingsway Reg Middle SchoolGrades: 7-8Distance: 3 mi
- 8/10Kingsway Reg High SchoolGrades: 9-12Distance: 3.1 mi
Schools provided by the listing agent
- High: Kingsway Regional H.s.
- District: East Greenwich Township Public Schools
Source: Bright MLS. This data may not be complete. We recommend contacting the local school district to confirm school assignments for this home.

Get pre-qualified for a loan
At Zillow Home Loans, we can pre-qualify you in as little as 5 minutes with no impact to your credit score.An equal housing lender. NMLS #10287.
Sell for more on Zillow
Get a free Zillow Showcase℠ listing and you could sell for .
$656,700
2% more+ $13,134
With Zillow Showcase(estimated)
$669,834