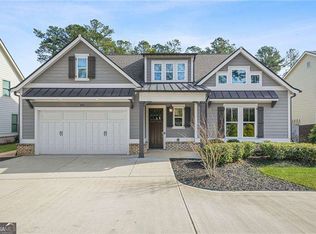Closed
$560,000
261 Holland Rd, Powder Springs, GA 30127
4beds
3,084sqft
Single Family Residence
Built in 2019
0.46 Acres Lot
$548,800 Zestimate®
$182/sqft
$2,919 Estimated rent
Home value
$548,800
$505,000 - $598,000
$2,919/mo
Zestimate® history
Loading...
Owner options
Explore your selling options
What's special
Welcome to this stunning modern farmhouse located in the highly desirable Harrison High School district of Powder Springs, GA. This home exudes charm and elegance with its inviting entrance foyer, leading to a spacious and separate dining room perfect for family gatherings. The heart of the home is the chefCOs kitchen, complete with a massive island, walk-in pantry, and open-concept living space that seamlessly flows into the great room. Enjoy the convenience of having the owner's suite on the main level, offering a private retreat with an en-suite bathroom and walk-in closet. Upstairs, youCOll find a versatile loft/bonus room ideal for a home office, playroom, or extra living space. Relax in the screened-in porch, overlooking the beautifully landscaped, private, fenced-in backyard Co perfect for outdoor entertaining or quiet relaxation. This home combines modern amenities with farmhouse charm, all within a prime location near top-rated schools, shopping, and dining. Don't miss the opportunity to make this dream home yours!
Zillow last checked: 8 hours ago
Listing updated: October 15, 2024 at 01:12pm
Listed by:
Coty Melvin 678-361-4505,
Keller Williams Northwest
Bought with:
Laurie Swanson, 391868
Atlanta Communities
Source: GAMLS,MLS#: 10375800
Facts & features
Interior
Bedrooms & bathrooms
- Bedrooms: 4
- Bathrooms: 3
- Full bathrooms: 3
- Main level bathrooms: 2
- Main level bedrooms: 2
Dining room
- Features: Seats 12+
Kitchen
- Features: Breakfast Area, Breakfast Bar, Kitchen Island, Pantry, Walk-in Pantry
Heating
- Forced Air, Zoned
Cooling
- Ceiling Fan(s), Central Air, Zoned
Appliances
- Included: Dishwasher, Dryer, Microwave, Refrigerator, Washer
- Laundry: Common Area
Features
- Beamed Ceilings, Bookcases, Double Vanity, High Ceilings, Master On Main Level, Other, Walk-In Closet(s)
- Flooring: Carpet, Hardwood, Tile
- Windows: Double Pane Windows
- Basement: None
- Number of fireplaces: 1
- Fireplace features: Family Room, Gas Log
- Common walls with other units/homes: No Common Walls
Interior area
- Total structure area: 3,084
- Total interior livable area: 3,084 sqft
- Finished area above ground: 3,084
- Finished area below ground: 0
Property
Parking
- Total spaces: 2
- Parking features: Attached, Garage, Garage Door Opener, Kitchen Level, Parking Pad
- Has attached garage: Yes
- Has uncovered spaces: Yes
Features
- Levels: Two
- Stories: 2
- Patio & porch: Screened
- Fencing: Fenced,Front Yard,Privacy,Wood
- Waterfront features: No Dock Or Boathouse
- Body of water: None
Lot
- Size: 0.46 Acres
- Features: Corner Lot, Level, Private
Details
- Parcel number: 20027002290
Construction
Type & style
- Home type: SingleFamily
- Architectural style: Craftsman,Traditional
- Property subtype: Single Family Residence
Materials
- Other
- Foundation: Slab
- Roof: Composition
Condition
- Resale
- New construction: No
- Year built: 2019
Utilities & green energy
- Electric: 220 Volts
- Sewer: Public Sewer
- Water: Public
- Utilities for property: Cable Available, Electricity Available, High Speed Internet, Water Available
Community & neighborhood
Security
- Security features: Smoke Detector(s)
Community
- Community features: None
Location
- Region: Powder Springs
- Subdivision: Hollands Farm
HOA & financial
HOA
- Has HOA: No
- Services included: None
Other
Other facts
- Listing agreement: Exclusive Right To Sell
Price history
| Date | Event | Price |
|---|---|---|
| 10/15/2024 | Sold | $560,000-4.3%$182/sqft |
Source: | ||
| 10/5/2024 | Pending sale | $585,000$190/sqft |
Source: | ||
| 9/11/2024 | Listed for sale | $585,000-0.8%$190/sqft |
Source: | ||
| 9/6/2024 | Listing removed | $589,999$191/sqft |
Source: | ||
| 8/29/2024 | Price change | $589,999-0.8%$191/sqft |
Source: | ||
Public tax history
| Year | Property taxes | Tax assessment |
|---|---|---|
| 2024 | $7,177 +38.4% | $238,032 +38.4% |
| 2023 | $5,186 -2.4% | $172,000 -1.8% |
| 2022 | $5,314 +0% | $175,096 |
Find assessor info on the county website
Neighborhood: 30127
Nearby schools
GreatSchools rating
- 7/10Vaughan Elementary SchoolGrades: PK-5Distance: 1 mi
- 8/10Lost Mountain Middle SchoolGrades: 6-8Distance: 1.3 mi
- 9/10Harrison High SchoolGrades: 9-12Distance: 1.7 mi
Schools provided by the listing agent
- Elementary: Vaughan
- Middle: Lost Mountain
- High: Harrison
Source: GAMLS. This data may not be complete. We recommend contacting the local school district to confirm school assignments for this home.
Get a cash offer in 3 minutes
Find out how much your home could sell for in as little as 3 minutes with a no-obligation cash offer.
Estimated market value$548,800
Get a cash offer in 3 minutes
Find out how much your home could sell for in as little as 3 minutes with a no-obligation cash offer.
Estimated market value
$548,800
