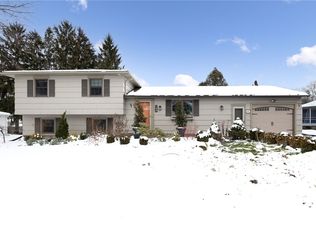Closed
$206,000
261 Hillview Dr, Rochester, NY 14622
3beds
1,129sqft
Single Family Residence
Built in 1960
0.25 Acres Lot
$243,700 Zestimate®
$182/sqft
$2,257 Estimated rent
Home value
$243,700
$227,000 - $263,000
$2,257/mo
Zestimate® history
Loading...
Owner options
Explore your selling options
What's special
SHOWS VERY WELL!! Updated eat in kitchen with solid surface counter tops, new stove, dishwasher and range hood, all kitchen appliances are stainless. 3 full baths including a private , primary bedroom bath. Fireplace, screen porch, central air, gleaming, refinished, hardwood floors. Dining room, finished lower level with recreation room and 2nd kitchen with wet bar. Basement kitchen appliances also included. Delayed negotiations until Monday 10/28/2024 @2:30pm.
Zillow last checked: 8 hours ago
Listing updated: December 19, 2024 at 06:08am
Listed by:
Richard L. Leasure 585-729-2500,
Howard Hanna
Bought with:
Derek A. Schlueter, 10401287455
Hunt Real Estate ERA/Columbus
Source: NYSAMLSs,MLS#: R1573721 Originating MLS: Rochester
Originating MLS: Rochester
Facts & features
Interior
Bedrooms & bathrooms
- Bedrooms: 3
- Bathrooms: 3
- Full bathrooms: 3
- Main level bathrooms: 2
- Main level bedrooms: 3
Heating
- Gas, Forced Air
Cooling
- Central Air
Appliances
- Included: Dryer, Dishwasher, Exhaust Fan, Electric Oven, Electric Range, Disposal, Gas Water Heater, Microwave, Refrigerator, Range Hood, Washer, Humidifier
- Laundry: In Basement
Features
- Ceiling Fan(s), Dining Area, Eat-in Kitchen, Separate/Formal Living Room, Solid Surface Counters, Bar, Bedroom on Main Level, Bath in Primary Bedroom, Main Level Primary
- Flooring: Carpet, Ceramic Tile, Hardwood, Varies
- Basement: Partially Finished,Sump Pump
- Number of fireplaces: 1
Interior area
- Total structure area: 1,129
- Total interior livable area: 1,129 sqft
Property
Parking
- Total spaces: 1.5
- Parking features: Attached, Garage, Driveway, Garage Door Opener
- Attached garage spaces: 1.5
Features
- Levels: One
- Stories: 1
- Patio & porch: Enclosed, Porch, Screened
- Exterior features: Blacktop Driveway
Lot
- Size: 0.25 Acres
- Dimensions: 90 x 120
- Features: Corner Lot, Near Public Transit, Residential Lot
Details
- Additional structures: Shed(s), Storage
- Parcel number: 2634000770900001052000
- Special conditions: Estate
Construction
Type & style
- Home type: SingleFamily
- Architectural style: Ranch
- Property subtype: Single Family Residence
Materials
- Frame, Vinyl Siding, Copper Plumbing
- Foundation: Block
- Roof: Asphalt,Shingle
Condition
- Resale
- Year built: 1960
Utilities & green energy
- Electric: Circuit Breakers
- Sewer: Connected
- Water: Connected, Public
- Utilities for property: Cable Available, High Speed Internet Available, Sewer Connected, Water Connected
Community & neighborhood
Location
- Region: Rochester
- Subdivision: Hidden Vly
Other
Other facts
- Listing terms: Conventional,FHA,VA Loan
Price history
| Date | Event | Price |
|---|---|---|
| 1/4/2025 | Listing removed | $2,350$2/sqft |
Source: Zillow Rentals Report a problem | ||
| 12/20/2024 | Listed for rent | $2,350$2/sqft |
Source: Zillow Rentals Report a problem | ||
| 12/18/2024 | Sold | $206,000+5.6%$182/sqft |
Source: | ||
| 10/28/2024 | Pending sale | $195,000$173/sqft |
Source: | ||
| 10/24/2024 | Listed for sale | $195,000+116.9%$173/sqft |
Source: | ||
Public tax history
| Year | Property taxes | Tax assessment |
|---|---|---|
| 2024 | -- | $158,000 |
| 2023 | -- | $158,000 +43.6% |
| 2022 | -- | $110,000 |
Find assessor info on the county website
Neighborhood: 14622
Nearby schools
GreatSchools rating
- 9/10Brookview SchoolGrades: K-3Distance: 1.3 mi
- 6/10Dake Junior High SchoolGrades: 7-8Distance: 1.1 mi
- 8/10Irondequoit High SchoolGrades: 9-12Distance: 1.1 mi
Schools provided by the listing agent
- District: West Irondequoit
Source: NYSAMLSs. This data may not be complete. We recommend contacting the local school district to confirm school assignments for this home.
