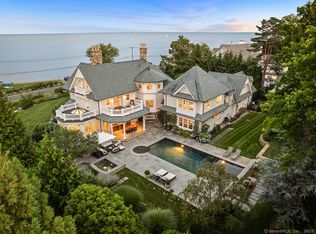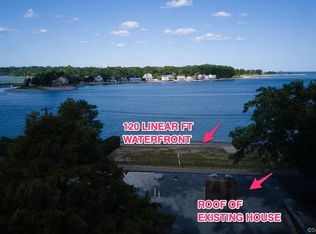"COMPO POINT" - Imagine a 1.48+/- acre peninsula with total privacy - and the most stunning, varied and interesting water views one could ever hope to find. Sheltered by tall stone walls that afford rare privacy, a sweeping stone driveway is accessed by both main and service gates. This important property is the most unique waterfront estate at coveted Compo Beach. This premier neighborhood is one of the most highly-desired coastal communities in the Northeast. The residence is in modern and excellent condition with mesmerizing views of the water, and was designed to offer the kind of seaside lifestyle that dreams are made of - all but two rooms open to vast waterside decks and balconies. In addition to the private beaches lining the property, there is a heated pool at the water's edge. A pool house comfortably accommodates guests. The complete outdoor kitchen, equipped with a dazzling compliment of high-end appliances and amenities, will enhance luxurious entertaining. A promenade extends the deck to the water, from which you will experience awe-inspiring sunsets from a setting created for elaborate waterfront dining. The opportunities for redevelopment and additional customization of the property are virtually unlimited, to personalize it to one's own needs or dreams. This distinctive offering provides the fleeting chance to create place that will be treasured by generations to come. First time offered to the market in nearly three decades.
This property is off market, which means it's not currently listed for sale or rent on Zillow. This may be different from what's available on other websites or public sources.

