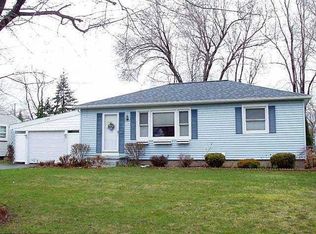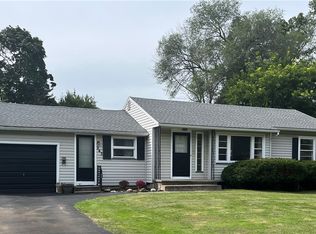Welcome to 261 Hildegarde Road! An updated 2 Bedroom/1.5 Bath Ranch located in the heart of Greece. Freshly updated interior includes a Brand New Kitchen w/ Stainless Appliances, beautifully refinished hardwood floors, fresh paint & lighting throughout. New Fiberglass Entry Door plus All New Vinyl windows installed last month! Forced Air Furnace (2012) w/ Central Air, Hot Water Tank (2016). Full Basement offers plenty of storage, as well as a fully renovated half bath. Deep 2 Car Garage w/ Rear facing Garage Door for easy access to back yard. Bonus Room/Breezeway can easily be converted to an additional bedroom if a 3rd bedroom is required. If you're looking for a cute ranch with a convenient location, look no further! All offers will be reviewed on Tuesday 6/30 @ 8pm.
This property is off market, which means it's not currently listed for sale or rent on Zillow. This may be different from what's available on other websites or public sources.

