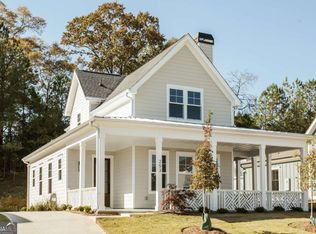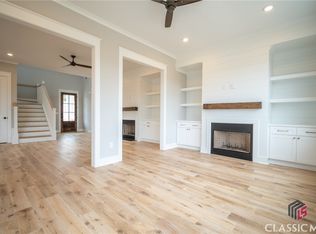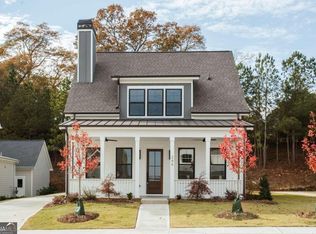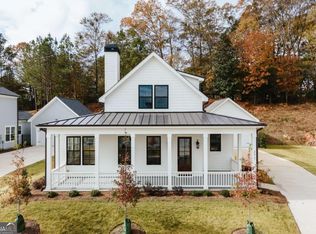Closed
$809,000
261 Highpointe Ln, Athens, GA 30606
4beds
2,824sqft
Single Family Residence
Built in 2023
9,147.6 Square Feet Lot
$867,000 Zestimate®
$286/sqft
$3,769 Estimated rent
Home value
$867,000
$815,000 - $919,000
$3,769/mo
Zestimate® history
Loading...
Owner options
Explore your selling options
What's special
OPEN HOUSES EVERY SUNDAY 2-4P AND WED 1-5P! We hope you like kitchens! And fireplaces in owner’s suites! And a lot of en-suites! We kid, but this place is great and is our first Loblolly to be released in Glenview. Formal foyer with a powder room is anchored right and left by an office-styled bedroom with a French door (with closet and full bath) and a formal dining room (can be used as flex space for the informal types). The back of the main floor is quite the setup with a incredibly roomy two-cook kitchen with so many countertops that you could simultaneously make dinner, bake a cake while throwing a pizza to cook on your Ooni on the covered back patio all while not missing a down of football action on the TV above the fireplace since you have the best seat in the house to view the great room with a spacious living room area. The eat-in kitchen is big enough to create a larger dining area while not feeling crammed, leaving the flex space at the front of the home for a second living area. Upstairs is an owner’s suite that will rival the kitchen in its size and offerings. The large bedroom with gas fireplace has a spa-like bathroom and massive walk-in closet. Two more en-suites round out the upstairs along with the laundry. A must tour home! Like all of the Glenview community, you can also expect the two car garage, a high-end appliance package, including a microwave drawer and Kitchenaide fridge, custom cabinetry and millwork, a true usable covered front porch to greet the neighbors when you feel inclined, our signature solid core wide-board hardwoods throughout the home, and a custom tile package in all the baths along with all the other contemporary cottage designer additions hand-picked by Studio 21 Interiors of Athens. Please note: finishes, fixtures and colors will vary in each home. For more information www.GlenviewAthens.com
Zillow last checked: 8 hours ago
Listing updated: October 24, 2023 at 07:38am
Listed by:
Joe Polaneczky 706-224-7451,
Nabo Realty Inc.
Bought with:
No Sales Agent, 0
Non-Mls Company
Source: GAMLS,MLS#: 20122918
Facts & features
Interior
Bedrooms & bathrooms
- Bedrooms: 4
- Bathrooms: 5
- Full bathrooms: 4
- 1/2 bathrooms: 1
- Main level bathrooms: 1
- Main level bedrooms: 1
Dining room
- Features: Separate Room
Heating
- Central, Heat Pump
Cooling
- Ceiling Fan(s), Central Air, Heat Pump
Appliances
- Included: Convection Oven, Dishwasher, Disposal, Microwave, Oven/Range (Combo), Refrigerator, Stainless Steel Appliance(s)
- Laundry: In Hall
Features
- High Ceilings, Double Vanity, Soaking Tub, Other, Separate Shower, Tile Bath, Walk-In Closet(s)
- Flooring: Hardwood, Tile
- Basement: None
- Number of fireplaces: 2
- Fireplace features: Family Room, Master Bedroom, Gas Log
Interior area
- Total structure area: 2,824
- Total interior livable area: 2,824 sqft
- Finished area above ground: 2,824
- Finished area below ground: 0
Property
Parking
- Total spaces: 4
- Parking features: Garage Door Opener, Detached, Garage
- Has garage: Yes
Features
- Levels: Two
- Stories: 2
Lot
- Size: 9,147 sqft
- Features: Level
Details
- Parcel number: 132D2 I004
Construction
Type & style
- Home type: SingleFamily
- Architectural style: Craftsman
- Property subtype: Single Family Residence
Materials
- Other
- Roof: Composition
Condition
- New Construction
- New construction: Yes
- Year built: 2023
Details
- Warranty included: Yes
Utilities & green energy
- Sewer: Public Sewer
- Water: Public
- Utilities for property: Underground Utilities, Sewer Connected, Electricity Available, High Speed Internet, Natural Gas Available, Water Available
Green energy
- Energy efficient items: Insulation, Appliances
- Water conservation: Low-Flow Fixtures
Community & neighborhood
Community
- Community features: Clubhouse, Fitness Center, Pool, Sidewalks
Location
- Region: Athens
- Subdivision: Glenview
HOA & financial
HOA
- Has HOA: Yes
- HOA fee: $3,024 annually
- Services included: Maintenance Structure, Trash, Maintenance Grounds, Other
Other
Other facts
- Listing agreement: Exclusive Right To Sell
Price history
| Date | Event | Price |
|---|---|---|
| 10/20/2023 | Sold | $809,000$286/sqft |
Source: | ||
| 9/25/2023 | Pending sale | $809,000$286/sqft |
Source: Hive MLS #1006197 | ||
| 5/16/2023 | Listed for sale | $809,000$286/sqft |
Source: Hive MLS #1006197 | ||
Public tax history
| Year | Property taxes | Tax assessment |
|---|---|---|
| 2024 | $9,998 +99.1% | $319,929 +99.1% |
| 2023 | $5,023 | $160,722 |
Find assessor info on the county website
Neighborhood: 30606
Nearby schools
GreatSchools rating
- 6/10Timothy Elementary SchoolGrades: PK-5Distance: 3.2 mi
- 7/10Clarke Middle SchoolGrades: 6-8Distance: 1.8 mi
- 6/10Clarke Central High SchoolGrades: 9-12Distance: 2.3 mi
Schools provided by the listing agent
- Elementary: Timothy
- Middle: Clarke
- High: Clarke Central
Source: GAMLS. This data may not be complete. We recommend contacting the local school district to confirm school assignments for this home.

Get pre-qualified for a loan
At Zillow Home Loans, we can pre-qualify you in as little as 5 minutes with no impact to your credit score.An equal housing lender. NMLS #10287.
Sell for more on Zillow
Get a free Zillow Showcase℠ listing and you could sell for .
$867,000
2% more+ $17,340
With Zillow Showcase(estimated)
$884,340


