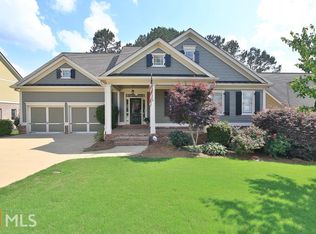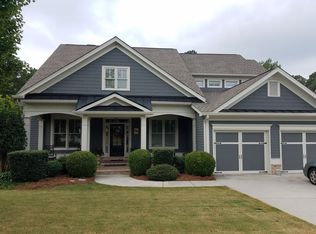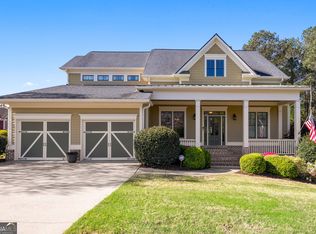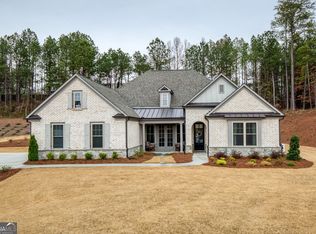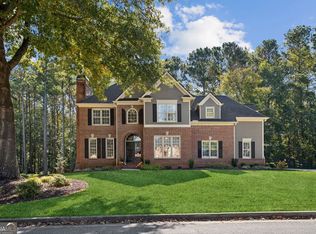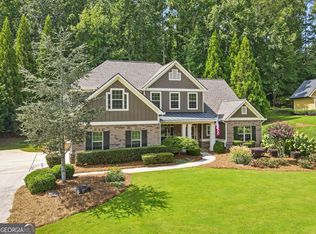Looking for a Multi-Generational Home in the prestigious Bentwater Subdivision in the charming city of Acworth? This is it! This home offers so many options for large or extended families! Step inside to a well-maintained home with a top-of-the-line remodeled kitchen, a truly a culinary masterpiece with custom cabinetry, high end appliances, designer countertops and loads of storage. In the designer kitchen you will find a bar area that holds a wine cooler and as well as a separate cold drink cooler. The kitchen is huge and has a spacious sitting area with large glass windows so you can have your coffee and watch the birds in the private wooded backyard. Off the kitchen you will find a beautiful dining room, laundry room with cabinetry as well as the half bath. Finishing out the Main level you will find the family room, complete with newly installed gas logs for fireplace and interior window shutters, Master Ensuite with separate Tub and shower, 2 more bedrooms and a full bath! Upstairs you will find a teen suite complete with a bedroom and full bath, not to mention a huge walk-in attic storage! Downstairs is a complete apartment! 2 bedrooms, with option for a 3 bedroom, newly completed full bath as well as full kitchen with new upper cabinets, built in oven and microwave, large family room with built in's, office or workout room, and newly installed laundry area! Room for extended families in this house! Loads of more unfinished storage space to complete to your desires! Looking to the Exterior you will find a manicured lawn with sprinkler system, as well as a screened porch and deck off back of house with brick patio underneath. Bentwater Community offers the perfect family lifestyle, with the fabulous golf course, with private dining, 5 pools (1 of which is just 5 doors down!) tennis courts and pickleball, hiking trail and playgrounds! Just minutes from Lake Allatoona, the huge Lakepoint Sports Facilities and downtown Acworth with all the wonderful dining options! This home has been meticulously updated and maintained, offering a perfect example of luxury, comfort and function! Schedule a showing before it's gone! If Buyer uses our preferred lender, Beth Southern, with Direct Lenders LLC, buyer will receive a FREE 1%, 1 year, Lender paid Temporary BUY DOWN on this property! This lowers buyers' interest rate 1% for 1 year OR a 1% lender credit towards closing costs or permanent buy down.
Active under contract
$708,000
261 Highcrest Dr, Acworth, GA 30101
6beds
3,667sqft
Est.:
Single Family Residence
Built in 2004
0.6 Acres Lot
$705,600 Zestimate®
$193/sqft
$75/mo HOA
What's special
Private wooded backyardOffice or workout roomTop-of-the-line remodeled kitchenSpacious sitting areaBeautiful dining roomHigh end appliancesDesigner countertops
- 145 days |
- 156 |
- 3 |
Zillow last checked: 8 hours ago
Listing updated: November 17, 2025 at 07:44am
Listed by:
Valorie Booth 770-639-9427,
Duffey Realty
Source: GAMLS,MLS#: 10567620
Facts & features
Interior
Bedrooms & bathrooms
- Bedrooms: 6
- Bathrooms: 5
- Full bathrooms: 4
- 1/2 bathrooms: 1
- Main level bathrooms: 2
- Main level bedrooms: 3
Rooms
- Room types: Bonus Room, Den, Exercise Room, Office
Dining room
- Features: Seats 12+
Heating
- Natural Gas
Cooling
- Ceiling Fan(s), Central Air
Appliances
- Included: Dishwasher, Disposal, Double Oven, Gas Water Heater, Microwave, Refrigerator, Tankless Water Heater
- Laundry: Other
Features
- Bookcases, Double Vanity, High Ceilings, Master On Main Level, Walk-In Closet(s)
- Flooring: Hardwood, Tile
- Basement: Bath Finished,Finished,Full
- Number of fireplaces: 1
- Fireplace features: Living Room
Interior area
- Total structure area: 3,667
- Total interior livable area: 3,667 sqft
- Finished area above ground: 2,181
- Finished area below ground: 1,486
Property
Parking
- Parking features: Carport
- Has carport: Yes
Features
- Levels: Three Or More
- Stories: 3
- Patio & porch: Porch
Lot
- Size: 0.6 Acres
- Features: Level
Details
- Parcel number: 55790
Construction
Type & style
- Home type: SingleFamily
- Architectural style: Craftsman
- Property subtype: Single Family Residence
Materials
- Brick, Other
- Roof: Other
Condition
- Updated/Remodeled
- New construction: No
- Year built: 2004
Utilities & green energy
- Sewer: Public Sewer
- Water: Public
- Utilities for property: Cable Available, Electricity Available, High Speed Internet, Natural Gas Available
Community & HOA
Community
- Features: Golf, Pool, Tennis Court(s)
- Subdivision: Bentwater
HOA
- Has HOA: Yes
- Services included: Maintenance Grounds, Swimming, Tennis
- HOA fee: $900 annually
Location
- Region: Acworth
Financial & listing details
- Price per square foot: $193/sqft
- Tax assessed value: $642,740
- Annual tax amount: $3,970
- Date on market: 7/19/2025
- Cumulative days on market: 99 days
- Listing agreement: Exclusive Right To Sell
- Listing terms: Cash,Conventional,FHA,VA Loan
- Electric utility on property: Yes
Estimated market value
$705,600
$670,000 - $741,000
$3,604/mo
Price history
Price history
| Date | Event | Price |
|---|---|---|
| 10/15/2025 | Pending sale | $708,000$193/sqft |
Source: | ||
| 8/25/2025 | Price change | $708,000-1%$193/sqft |
Source: | ||
| 8/12/2025 | Price change | $715,000-1.4%$195/sqft |
Source: | ||
| 7/19/2025 | Listed for sale | $725,000-0.7%$198/sqft |
Source: | ||
| 6/2/2025 | Listing removed | $729,900$199/sqft |
Source: | ||
Public tax history
Public tax history
| Year | Property taxes | Tax assessment |
|---|---|---|
| 2025 | $3,970 -3.1% | $257,096 +0.2% |
| 2024 | $4,096 -32.6% | $256,632 +9% |
| 2023 | $6,073 +2.9% | $235,484 +14.9% |
Find assessor info on the county website
BuyAbility℠ payment
Est. payment
$4,200/mo
Principal & interest
$3429
Property taxes
$448
Other costs
$323
Climate risks
Neighborhood: 30101
Nearby schools
GreatSchools rating
- 6/10Floyd L. Shelton Elementary School At CrossroadGrades: PK-5Distance: 2.9 mi
- 7/10Sammy Mcclure Sr. Middle SchoolGrades: 6-8Distance: 3.7 mi
- 7/10North Paulding High SchoolGrades: 9-12Distance: 3.6 mi
Schools provided by the listing agent
- Elementary: Floyd L Shelton
- Middle: McClure
- High: North Paulding
Source: GAMLS. This data may not be complete. We recommend contacting the local school district to confirm school assignments for this home.
- Loading
