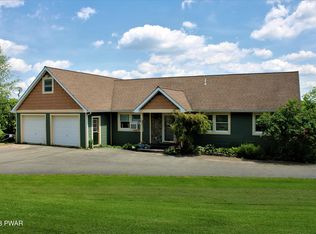Sold for $485,000
$485,000
261 Hickory Hill Rd, Starrucca, PA 18462
4beds
2,647sqft
Single Family Residence
Built in 1890
24.97 Acres Lot
$531,000 Zestimate®
$183/sqft
$2,695 Estimated rent
Home value
$531,000
$451,000 - $616,000
$2,695/mo
Zestimate® history
Loading...
Owner options
Explore your selling options
What's special
25 ACRES - SPECTACULAR VIEWS FROM RESTORED PA. FARMHOUSE- ROLLING FIELDS & WOODS - 2 PONDS-If you ever wanted to be fully self sufficient or just enjoy the quiet country life this home and property provides all. Large spacious rooms with Chef's kitchen, dining area, family rm. with large window seat and cozy gas stove.Main floor reading room with Fireplace, large laundry area, 1/2 bath, office and mudroom.2nd floor has 4 bedrooms & 2 new modern baths. 3rd floor walk up attic is ready for expansion, high ceilings and windows to views.Updated electric, windows, plumbing, roof &efficient heating.Outside has 578 sq. ft. of covered wrap around porch for entertaining. Attached 2 car garage with large mudroom/pantry. Large restored Pa. Barn, great for storage, 3 stalls ,Loft, Beds Description: 2+BED 2nd, Baths: 1/2 Bath Lev 1, Baths: 2 Bath Lev 2, Baths: Modern, Eating Area: Modern KT
Zillow last checked: 8 hours ago
Listing updated: October 02, 2025 at 11:53am
Listed by:
Connie Petraitis 570-253-4191,
Davis R. Chant - Honesdale
Bought with:
Deborah Cole, PA-RS355190 NY Lic# 10401374567
Berkshire Hathaway HomeServices Pocono Real Estate Hawley
Source: PWAR,MLS#: PW230648
Facts & features
Interior
Bedrooms & bathrooms
- Bedrooms: 4
- Bathrooms: 3
- Full bathrooms: 2
- 1/2 bathrooms: 1
Bedroom 1
- Area: 195
- Dimensions: 15 x 13
Bedroom 2
- Area: 144
- Dimensions: 12 x 12
Bedroom 3
- Area: 144
- Dimensions: 12 x 12
Bedroom 4
- Area: 144
- Dimensions: 16 x 9
Bathroom 1
- Description: Half bath off Laundry Room
- Area: 36
- Dimensions: 9 x 4
Bathroom 2
- Description: All updated with tub and shower
- Area: 86.4
- Dimensions: 9.6 x 9
Bathroom 2
- Description: All updated with tile shower
- Area: 86.4
- Dimensions: 9.6 x 9
Bonus room
- Description: Office space/ Exercise room
- Area: 162
- Dimensions: 18 x 9
Bonus room
- Description: Mud Room entrance from driveway or from Garage -
- Area: 130
- Dimensions: 13 x 10
Dining room
- Description: Bamboo floors
- Area: 168
- Dimensions: 14 x 12
Family room
- Description: Large built in window seat to views
- Area: 216
- Dimensions: 18 x 12
Kitchen
- Description: Open to Dining area and Family room
- Area: 224
- Dimensions: 16 x 14
Laundry
- Description: Has Entrance to Rear Open Deck
- Area: 98
- Dimensions: 14 x 7
Living room
- Description: Brick fireplace - Used as Reading room
- Area: 180
- Dimensions: 15 x 12
Heating
- Baseboard, Propane, Hot Water
Cooling
- Ceiling Fan(s), Window Unit(s)
Appliances
- Included: Dishwasher, Washer, Self Cleaning Oven, Refrigerator, Microwave, Gas Range, Gas Oven, Dryer
Features
- Kitchen Island, Walk-In Closet(s), Pantry, Open Floorplan
- Flooring: Carpet, Vinyl, Tile, Hardwood, Concrete
- Doors: Storm Door(s)
- Windows: Insulated Windows
- Basement: Full,Sump Pump,Walk-Out Access
- Has fireplace: Yes
- Fireplace features: Free Standing, Propane, Masonry, Living Room
Interior area
- Total structure area: 3,589
- Total interior livable area: 2,647 sqft
Property
Parking
- Total spaces: 2
- Parking features: Attached, Unpaved, Driveway, Off Street, Garage Door Opener, Garage
- Garage spaces: 2
- Has uncovered spaces: Yes
Features
- Levels: Three Or More
- Stories: 3
- Patio & porch: Deck, Patio, Porch
- Has view: Yes
- Body of water: Private Pond
Lot
- Size: 24.97 Acres
- Features: Cleared, Sloped, Wooded, Views, Level
Details
- Additional structures: Barn(s), Shed(s), Workshop, Storage, Outbuilding
- Parcel number: 20001410025
- Zoning description: Residential
- Horses can be raised: Yes
Construction
Type & style
- Home type: SingleFamily
- Architectural style: Colonial,Farmhouse
- Property subtype: Single Family Residence
Materials
- Vinyl Siding
- Roof: Asphalt,Fiberglass
Condition
- Year built: 1890
Utilities & green energy
- Sewer: Septic Tank
- Water: Well
Community & neighborhood
Security
- Security features: Smoke Detector(s)
Community
- Community features: Stable(s)
Location
- Region: Starrucca
- Subdivision: None
HOA & financial
HOA
- Has HOA: No
Other
Other facts
- Listing terms: Cash,VA Loan,Conventional
- Road surface type: Other
Price history
| Date | Event | Price |
|---|---|---|
| 6/9/2023 | Sold | $485,000-8.3%$183/sqft |
Source: | ||
| 5/9/2023 | Pending sale | $529,000$200/sqft |
Source: | ||
| 4/22/2023 | Listed for sale | $529,000$200/sqft |
Source: | ||
| 4/22/2023 | Pending sale | $529,000$200/sqft |
Source: | ||
| 3/17/2023 | Listed for sale | $529,000+15%$200/sqft |
Source: | ||
Public tax history
| Year | Property taxes | Tax assessment |
|---|---|---|
| 2025 | $6,324 +3.2% | $371,700 |
| 2024 | $6,131 | $371,700 |
| 2023 | $6,131 +15.6% | $371,700 +75.8% |
Find assessor info on the county website
Neighborhood: 18462
Nearby schools
GreatSchools rating
- 7/10Preston SchoolGrades: K-8Distance: 1.7 mi
- 8/10Honesdale High SchoolGrades: 9-12Distance: 22.9 mi
Get pre-qualified for a loan
At Zillow Home Loans, we can pre-qualify you in as little as 5 minutes with no impact to your credit score.An equal housing lender. NMLS #10287.
Sell for more on Zillow
Get a Zillow Showcase℠ listing at no additional cost and you could sell for .
$531,000
2% more+$10,620
With Zillow Showcase(estimated)$541,620
