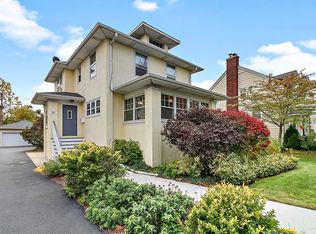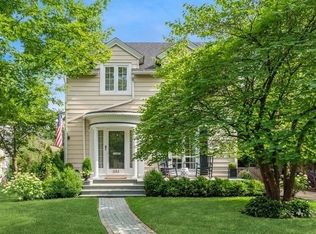Closed
$615,000
261 Herrick Rd, Riverside, IL 60546
3beds
1,698sqft
Single Family Residence
Built in 1922
7,274.52 Square Feet Lot
$-- Zestimate®
$362/sqft
$3,067 Estimated rent
Home value
Not available
Estimated sales range
Not available
$3,067/mo
Zestimate® history
Loading...
Owner options
Explore your selling options
What's special
Welcome to this charming, picture-perfect home, fully renovated and ready for you to move in! Freshly painted within the last six months, the house features a brand new first-floor bathroom with custom tile and vanity, reconfigured basement with an epoxy floor that maximizes space, along with new light fixtures, fans, blinds, and closet systems. Natural light floods the home through large picture windows, highlighting the hardwood floors. The inviting front porch foyer offers a convenient drop zone for everyday items, keeping clutter at bay. The sunroom is perfect for a sitting area, playroom, or office, while the sunlit living and dining rooms create a warm atmosphere. The darling kitchen, updated in 2021, overlooks a spacious outdoor area complete with a large deck, pergola, and paver patio. Upstairs, you'll find three bedrooms, including a primary suite with two closets. All the big stuff is taken care of allowing you to move in and enjoy! Bathroom 2024, Paint 2024, Furnace 2020, tankless water hater 2019, Kitchen updates quartz counters, backsplash, cabinet refinish and appliances 2021, Washer/Dryer 2022, Tear off roof with new fascia and gutters 2013, 2 car garage 2013, interior basement drain tile with battery back up 2014, new driveway and concrete walkways 2016, new front steps and porch windows 2017. Beautiful street located in close proximity to town, schools, train and parks.
Zillow last checked: 8 hours ago
Listing updated: May 03, 2025 at 02:13am
Listing courtesy of:
Anne Dominick 630-545-9860,
Keller Williams Premiere Properties
Bought with:
Claire Campbell
Keller Williams Success Realty
Source: MRED as distributed by MLS GRID,MLS#: 12280798
Facts & features
Interior
Bedrooms & bathrooms
- Bedrooms: 3
- Bathrooms: 2
- Full bathrooms: 2
Primary bedroom
- Features: Flooring (Hardwood)
- Level: Second
- Area: 198 Square Feet
- Dimensions: 18X11
Bedroom 2
- Features: Flooring (Hardwood)
- Level: Second
- Area: 143 Square Feet
- Dimensions: 13X11
Bedroom 3
- Features: Flooring (Hardwood)
- Level: Second
- Area: 100 Square Feet
- Dimensions: 10X10
Den
- Features: Flooring (Hardwood)
- Level: Main
- Area: 96 Square Feet
- Dimensions: 12X8
Dining room
- Features: Flooring (Hardwood)
- Level: Main
- Area: 154 Square Feet
- Dimensions: 14X11
Enclosed porch
- Features: Flooring (Hardwood)
- Level: Main
- Area: 72 Square Feet
- Dimensions: 9X8
Foyer
- Features: Flooring (Hardwood)
- Level: Main
- Area: 50 Square Feet
- Dimensions: 10X5
Kitchen
- Features: Kitchen (Updated Kitchen), Flooring (Other)
- Level: Main
- Area: 100 Square Feet
- Dimensions: 10X10
Laundry
- Level: Basement
- Area: 25 Square Feet
- Dimensions: 5X5
Living room
- Features: Flooring (Hardwood)
- Level: Main
- Area: 154 Square Feet
- Dimensions: 14X11
Other
- Features: Flooring (Carpet)
- Level: Second
- Area: 63 Square Feet
- Dimensions: 9X7
Heating
- Natural Gas, Forced Air
Cooling
- Central Air
Appliances
- Included: Range, Microwave, Dishwasher, Refrigerator, Washer, Dryer, Humidifier
- Laundry: In Unit
Features
- 1st Floor Full Bath
- Flooring: Hardwood
- Basement: Unfinished,Full
Interior area
- Total structure area: 0
- Total interior livable area: 1,698 sqft
Property
Parking
- Total spaces: 2
- Parking features: Asphalt, Side Driveway, Garage Door Opener, On Site, Garage Owned, Detached, Garage
- Garage spaces: 2
- Has uncovered spaces: Yes
Accessibility
- Accessibility features: No Disability Access
Features
- Stories: 2
Lot
- Size: 7,274 sqft
- Dimensions: 50X148
Details
- Parcel number: 15362070220000
- Special conditions: None
- Other equipment: Ceiling Fan(s), Sump Pump, Sprinkler-Lawn, Backup Sump Pump;
Construction
Type & style
- Home type: SingleFamily
- Architectural style: American 4-Sq.
- Property subtype: Single Family Residence
Materials
- Stucco
- Roof: Asphalt
Condition
- New construction: No
- Year built: 1922
Utilities & green energy
- Electric: Circuit Breakers, 100 Amp Service
- Sewer: Public Sewer
- Water: Lake Michigan
Community & neighborhood
Security
- Security features: Carbon Monoxide Detector(s)
Community
- Community features: Park, Tennis Court(s), Sidewalks
Location
- Region: Riverside
HOA & financial
HOA
- Services included: None
Other
Other facts
- Listing terms: Conventional
- Ownership: Fee Simple
Price history
| Date | Event | Price |
|---|---|---|
| 5/1/2025 | Sold | $615,000$362/sqft |
Source: | ||
| 2/26/2025 | Contingent | $615,000$362/sqft |
Source: | ||
| 1/30/2025 | Listed for sale | $615,000$362/sqft |
Source: | ||
| 10/28/2024 | Listing removed | $615,000$362/sqft |
Source: | ||
| 10/22/2024 | Listed for sale | $615,000+1.7%$362/sqft |
Source: | ||
Public tax history
| Year | Property taxes | Tax assessment |
|---|---|---|
| 2023 | $11,827 -5.8% | $40,284 +11.3% |
| 2022 | $12,549 -0.1% | $36,182 -3.4% |
| 2021 | $12,559 +2.7% | $37,455 |
Find assessor info on the county website
Neighborhood: 60546
Nearby schools
GreatSchools rating
- 10/10Blythe Park Elementary SchoolGrades: PK-5Distance: 0.4 mi
- 8/10L J Hauser Jr High SchoolGrades: 6-8Distance: 0.6 mi
- 10/10Riverside Brookfield Twp High SchoolGrades: 9-12Distance: 1.1 mi
Schools provided by the listing agent
- Middle: L J Hauser Junior High School
- High: Riverside Brookfield Twp Senior
- District: 96
Source: MRED as distributed by MLS GRID. This data may not be complete. We recommend contacting the local school district to confirm school assignments for this home.
Get pre-qualified for a loan
At Zillow Home Loans, we can pre-qualify you in as little as 5 minutes with no impact to your credit score.An equal housing lender. NMLS #10287.

