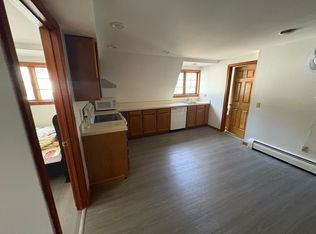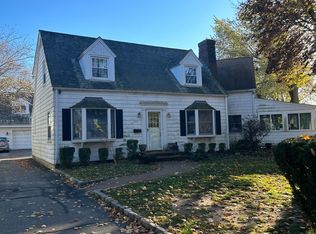Situated at the end of a conveniently located street, this cape has been completely remodeled while retaining its classic 1940 charm. The classic character of the home is immediately recognized through the original brick and lead glass window on the front. Walking past the large lilac bushes and up the blue stone steps, views of Mill River can be seen. Upon entrance, the room opens up into a large living/dining area containing a natural stone fireplace at one end, and a large bay window at the other. The new kitchen contains white shaker cabinets with dark granite tops that contrast with the marble backsplash. The first floor includes a master suite with a large closet and remodeled bath as well as a half bath off of the living area. The second floor contains two nice sized bedrooms with a full bath. It's located 1 mile from Fairfield train station, I95, and downtown Fairfield as well as a couple miles from one of the town's more quiet beaches, South Pine Creek. There's nothing to do but move into this professionally remodeled home with Marvin windows, a brand new furnace and central air. Agent is also a member of owner LLC.
This property is off market, which means it's not currently listed for sale or rent on Zillow. This may be different from what's available on other websites or public sources.


