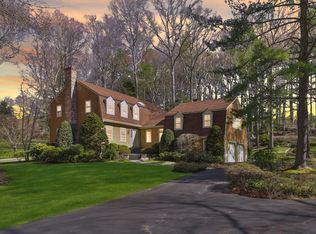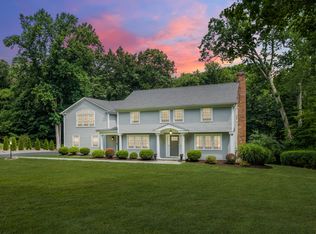Beautiful Greenfield Hill home tucked in a coveted cul de sac street offering privacy w/in a true neighborhood. Freshly painted & move in ready! Release your inner chef in the spacious eat-in kitchen w/direct access to rear deck. Sunny & spacious family rm features a wet bar, expansive window seat overlooking a bay window & french doors to rear deck. The beautiful stone fireplace steals the show in the family rm...bring on those chilly CT winter nights w/s'mores! Elegant living rm w/fireplace offers add'l space for entertaining or a quiet, private workspace. Main floor laundry rm is spacious & includes a half bath. Well sized Office/bedroom & a second powder rm completes the main floor. Upstairs the master suite will please those looking for a peaceful haven w/ plenty of closet space, ensuite bath w/double sink vanity & stall shower. 3 well sized bedrooms & a hall bath completes upper level. The finished lower level is a winner all around w/fireplace, full bath, loads of storage space & access to the garage. The lushly landscaped backyard could not offer a more peaceful & private setting w/a side flat yard just waiting for a neighborhood soccer or kickball game! Enjoy strolling or bike riding the quiet streets of this beautiful Greenfield Hill neighborhood. Just minutes to the Merritt Parkway & all your shopping needs on Black Rock Turnpike. Welcome to Hemlock Hills!
This property is off market, which means it's not currently listed for sale or rent on Zillow. This may be different from what's available on other websites or public sources.


