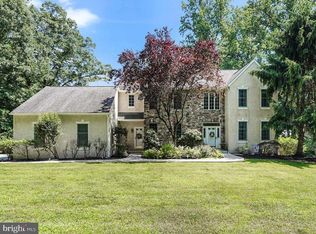Located in the highly sought after Unionville Chadds-Ford School District, this masterfully remodeled 4 bedroom, 2 bathroom contemporary home is one of Delaware County’s greatest gems. This estate is nestled upon an expansive and beautifully wooded property, providing its owners with sweeping views of the vibrant foliage and unmatched privacy. As you enter the home, you are greeted by the tremendous newly remodeled kitchen. This magnificent kitchen features a large island, shining stainless steel appliances, and beautiful wooden cabinets. Boasting an open floor plan, the kitchen/dining area leads directly into the living area. The stunning sun soaked living area is detailed with gorgeous hardwood flooring, soaring vaulted ceilings, an abundance of natural light, floor to ceiling windows, a cozy wood burning stone fireplace, and recessed lighting. Through the grand glass sliding doors in the living area sits a splendid deck where you can peacefully enjoy your morning coffee amidst the trees or entertain a large gathering for a summer barbecue. Follow the glistening hardwood flooring to two large bedrooms with new lush carpeting and ample closet space that share use of a wonderfully tiled full bathroom equipped with a glass shower stall, floor to ceiling tiling, and storage space. Take the floating staircase to the second floor where you are greeted by a generously lit loft that overlooks the vast living area below, a plethora of windows, and a wood burning fireplace leading out to a deck perching out amidst the trees. Heading down the stunning wooden beamed ceiling hallway you will find the spacious primary suite with an ensuite bathroom that features glistening floor to ceiling tile, a glass shower stall, and a tub. Rounding out the second floor, there is a considerable size second bedroom. The massive unfinished basement offers potential to be fully finished and converted into a living area. A two car garage with tons of storage space sits right off the basement for easy access into the home. Acres of land surround the home, providing proper privacy using nature. This home is in line with the mid-century modern feel with continuity between outdoor and indoor living. Being located in the desirable Unionville-Chadds Ford School District, this modern hideaway finds itself on the edge of Delaware County. Sitting less than a mile from Route 1 and Route 202, this home has easy access to the endless shopping, highly rated restaurants, and parks West Chester, Media, Kennett Square, and Delaware have to offer.
This property is off market, which means it's not currently listed for sale or rent on Zillow. This may be different from what's available on other websites or public sources.
