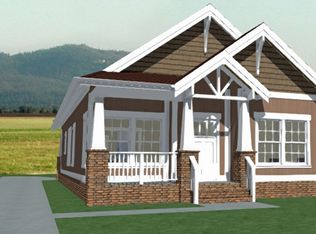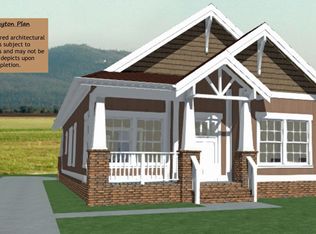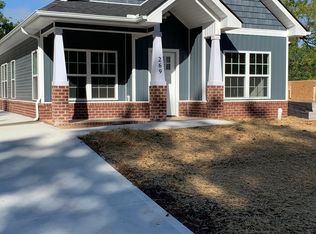City of Alcoa! The charming ''Kollin Plan'' offers 3bdr, 2ba and 1160 sq ft. Open Living concept, 9' ceilings, L.V.P. flooring throughout, SS appliances to include a refrigerator, granite counter tops in kitchen and 2 car garage! Vinyl shake & board & batten accent siding give it a Craftsman style flair! Rendered architectural photo is subject to modifications and may not be exact upon completion.
This property is off market, which means it's not currently listed for sale or rent on Zillow. This may be different from what's available on other websites or public sources.


