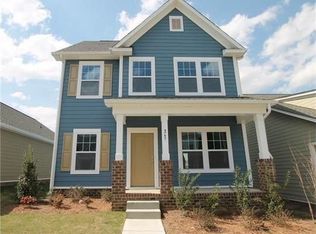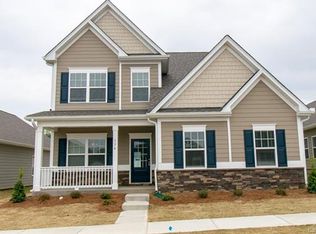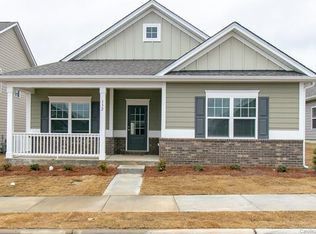Closed
$400,000
261 Harrison Ln, Locust, NC 28097
4beds
2,222sqft
Single Family Residence
Built in 2017
0.15 Acres Lot
$410,200 Zestimate®
$180/sqft
$2,076 Estimated rent
Home value
$410,200
$390,000 - $431,000
$2,076/mo
Zestimate® history
Loading...
Owner options
Explore your selling options
What's special
The only home built by Helms Builders in Locust Town Center, this beautiful ranch has many extras and upgrades! Large island in the kitchen that is open to the dining area and living room, glass sliders lead out to the screened in porch, backyard has an extended concrete patio with privacy panels for relaxing and entertaining. Upstairs you will find a 4th bedroom/bonus room with with plumbing roughed in for a full bath and wet bar. The stylish kitchen has granite countertops, subway tile backsplash and stainless steel appliances. Beautiful stone fireplace with shiplap in the living room. Other features are a walk in panty, built-in drop zone, 10' ceilings in great room, 9' ceilings in remainder of home, and over sized double garage. Owners suite has a generous walk-in closet, dual vanity and beautiful tile shower. The covered front porch with stone accents, cedar columns and cedar shutters has great curb appeal- this home is a true gem located close to many dining & shopping options!
Zillow last checked: 8 hours ago
Listing updated: December 21, 2023 at 03:47pm
Listing Provided by:
Jennifer Hoyle soldbyjenniferhoyle@gmail.com,
Real Broker, LLC
Bought with:
Judy Godwin
J Godwin Realty
Source: Canopy MLS as distributed by MLS GRID,MLS#: 4080660
Facts & features
Interior
Bedrooms & bathrooms
- Bedrooms: 4
- Bathrooms: 2
- Full bathrooms: 2
- Main level bedrooms: 3
Primary bedroom
- Level: Main
Primary bedroom
- Level: Main
Other
- Level: Main
Other
- Level: Main
Other
- Level: Main
Other
- Level: Main
Bonus room
- Level: Upper
Bonus room
- Level: Upper
Dining room
- Level: Main
Dining room
- Level: Main
Kitchen
- Features: Kitchen Island, Open Floorplan, Walk-In Pantry
- Level: Main
Kitchen
- Level: Main
Laundry
- Level: Main
Laundry
- Level: Main
Living room
- Level: Main
Living room
- Level: Main
Heating
- Central
Cooling
- Ceiling Fan(s), Central Air
Appliances
- Included: Dishwasher, Electric Range, Electric Water Heater, Exhaust Fan, Microwave, Plumbed For Ice Maker, Refrigerator
- Laundry: Electric Dryer Hookup, Laundry Room, Main Level
Features
- Flooring: Carpet, Laminate, Tile
- Windows: Insulated Windows
- Has basement: No
- Fireplace features: Living Room
Interior area
- Total structure area: 2,222
- Total interior livable area: 2,222 sqft
- Finished area above ground: 2,222
- Finished area below ground: 0
Property
Parking
- Total spaces: 6
- Parking features: Driveway, Attached Garage, Garage Faces Rear, Garage on Main Level
- Attached garage spaces: 2
- Uncovered spaces: 4
Features
- Levels: 1 Story/F.R.O.G.
- Patio & porch: Covered, Front Porch, Rear Porch, Screened
Lot
- Size: 0.15 Acres
- Dimensions: 51' x 130'
Details
- Parcel number: 557503332530
- Zoning: RES
- Special conditions: Standard
Construction
Type & style
- Home type: SingleFamily
- Architectural style: Arts and Crafts
- Property subtype: Single Family Residence
Materials
- Fiber Cement
- Foundation: Slab
- Roof: Shingle
Condition
- New construction: No
- Year built: 2017
Details
- Builder name: Helms Builders
Utilities & green energy
- Sewer: Public Sewer
- Water: City
Community & neighborhood
Security
- Security features: Smoke Detector(s)
Community
- Community features: Sidewalks, Street Lights
Location
- Region: Locust
- Subdivision: Locust Town Center
HOA & financial
HOA
- Has HOA: Yes
- HOA fee: $62 annually
- Association name: Locust Town Center
Other
Other facts
- Listing terms: Cash,Conventional,FHA,VA Loan
- Road surface type: Concrete, Paved
Price history
| Date | Event | Price |
|---|---|---|
| 12/21/2023 | Sold | $400,000-7%$180/sqft |
Source: | ||
| 10/26/2023 | Listed for sale | $430,000$194/sqft |
Source: | ||
Public tax history
| Year | Property taxes | Tax assessment |
|---|---|---|
| 2024 | $2,933 | $269,041 |
| 2023 | $2,933 -3.1% | $269,041 |
| 2022 | $3,026 +0.9% | $269,041 |
Find assessor info on the county website
Neighborhood: 28097
Nearby schools
GreatSchools rating
- 9/10Locust Elementary SchoolGrades: K-5Distance: 0.6 mi
- 6/10West Stanly Middle SchoolGrades: 6-8Distance: 2.8 mi
- 5/10West Stanly High SchoolGrades: 9-12Distance: 4.7 mi
Schools provided by the listing agent
- Elementary: Locust
- Middle: West Stanly
- High: West Stanly
Source: Canopy MLS as distributed by MLS GRID. This data may not be complete. We recommend contacting the local school district to confirm school assignments for this home.
Get a cash offer in 3 minutes
Find out how much your home could sell for in as little as 3 minutes with a no-obligation cash offer.
Estimated market value
$410,200
Get a cash offer in 3 minutes
Find out how much your home could sell for in as little as 3 minutes with a no-obligation cash offer.
Estimated market value
$410,200



