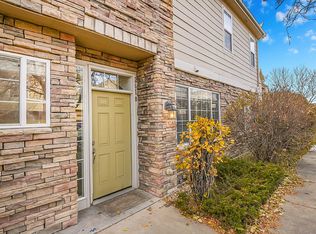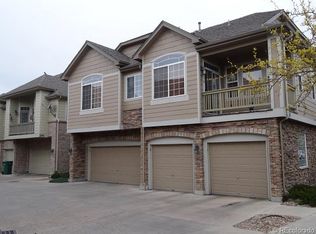*HERE IS YOUR CHANCE TO OWN A FULLY RENOVATED END UNIT CONDO WITH ATTACHED 1 CAR GARAGE SUB $300K IN POPULAR 'THE PENINSULA' SUBDIVISION*THIS CHARMING AND BRIGHT TWO BEDROOM CONDO BOASTS TASTEFULLY DESIGNED UPGRADED MODERN FINISHES THROUGHOUT*GORGEOUS KITCHEN WITH BRAND NEW STAINLESS STEEL APPLIANCES, AMPLE & NEWLY PAINTED CABINETS, GRANITE COUNTERTOPS AND BAR SEATING THAT OPENS TO GREAT ROOM~PERFECT FOR ENTERTAINING*GREAT ROOM COMPLETE WITH VAULTED CEILINGS, DINING AREA & COZY GAS FIREPLACE!*SPACIOUS MASTER SUITE WITH PRIVATE ATTACHED FULL BATH WITH NEWLY PAINTED CABINETS AND GRANITE COUNTERTOPS!*SECONDARY BEDROOM PERFECT FOR STUDY, GUEST ROOM, KIDS ROOM, TEEN SPACE & BEYOND~USE TO SUIT!*QUAINT COVERED BALCONY OVERLOOKING TREED GRASSY AREA, PERFECT FOR MORNING COFFEE, AN AFTERNOON TO RELAX AND UNWIND OR AL FRESCO DINING ON THOSE BEAUTIFUL COLORADO SUMMER EVENINGS*THIS HAS THE SPACE YOU NEED WITH OVER 1,000 SF WHILE STILL HAVING LOW MAINTENANCE LIVING!*GORGEOUS NEW WOOD FLOORING THROUGHOUT, NEW WOOD STAIRS, LIGHTING, PLUMBING FIXTURES, WIFI ENABLED THERMOSTAT & BEYOND, WASHER AND DRYER INCLUDED~ALL THE THINGS!*THOUGHTFULLY PLACED WINDOWS PROVIDE NATURAL SUNLIGHT ALL DAY LONG*BUILDING IS LOCATED ON THE INTERIOR OF THE SUBDIVISION CLOSEST TO OPEN SPACE~PRIVATE & SERENE!*PROXIMITY TO ALL TRANSPORTATION, HIGHLINE CANAL & TRAILS, E470, 225, I25, I70, DIA, BUCKLEY AFB, DOWNTOWN*MINUTES TO SHOPPING & RESTAURANTS, GOLF COURSES, CHERRY CREEK RESERVOIR & MORE!* BE FIRST TO SEE*
This property is off market, which means it's not currently listed for sale or rent on Zillow. This may be different from what's available on other websites or public sources.

