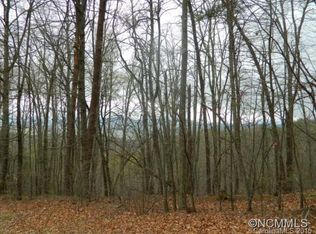Incredible House on 10 Acres - Additional Bedroom Space Available - Incredible house in a private cove with stunning long range mountain views, indoor pool, expansive decking and multiple gas fireplaces. Beautiful modern design and quality materials inside and out. Plenty of space downstairs for additional 4th bedroom if desired. Some of the impressive features of the living room include the custom front doors, gas fireplace with floor to ceiling stacked stone and glass shelf surround, doors to the large deck and one-of-a-kind views of your private 10 acres and long range mountain views. Brazilian cherry hardwood floors are throughout the living and dining rooms and kitchen. The kitchen is designed for entertaining with a great functional layout and high-end finishes: granite counters, hickory cabinets and island, Kitchen Aid appliances including side-by-side refrigerator, double ovens (one of which is a convection/ microwave oven) plus warming drawer, gas range, double drawer dishwasher, trash compactor and ice maker. Recessed, pendant and under-cabinet lighting illuminate the space beautifully. The adjacent dining room is spacious and elegant with a tray ceiling and windows overlooking the stacked stone patio wall and mountain views beyond. The master suite, also located at the front of the home to take full advantage of the views, includes a gas fireplace, tray ceiling, walk-in closet and spacious bathroom with jetted tub and separate shower. Other main floor spaces include one of the guest suites with its own beautifully tiled bathroom and walk-in closet, a powder room and an open office with built-in desks and cabinetry. A large laundry room with washer/dryer hookups, great storage and workspace, is located off of the kitchen. A separate apartment adjacent to the garage has an open floor plan and includes a full kitchen with gas stove, refrigerator, microwave and plenty of cabinet space. This apartment has a gas heater and bathroom with double sinks and shower/tub. Downstairs are the indoor lap pool and second living room or fourth bedroom, complete with well equipped wet bar (mini-fridge, microwave and ice maker) and full bathroom. Both the pool and the adjacent living room have gas fireplaces and open onto the covered patio and yard. Other features include the attached two-car garage, large paved parking deck, grassy courtyard nestled between the wings of the home and an active creek on the property. If tenant wishes to use the pool, they are responsible for all costs of pool operation including having it professionally maintained. Security system. Gas generator. Well and tankless hot water. No pets. No cosigners. No Pets Allowed (RLNE2531094)
This property is off market, which means it's not currently listed for sale or rent on Zillow. This may be different from what's available on other websites or public sources.
