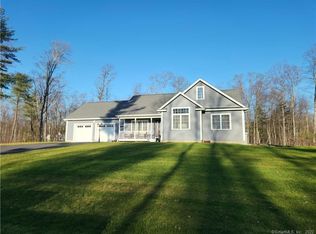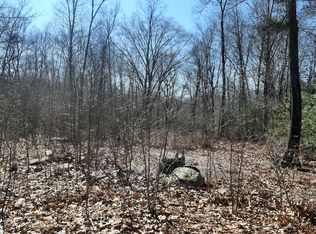Sold for $351,000 on 05/21/25
$351,000
261 Gawron Road, Thompson, CT 06277
3beds
1,560sqft
Single Family Residence
Built in 1953
3.5 Acres Lot
$362,600 Zestimate®
$225/sqft
$2,803 Estimated rent
Home value
$362,600
$257,000 - $508,000
$2,803/mo
Zestimate® history
Loading...
Owner options
Explore your selling options
What's special
If you are looking for lots of S-P-A-C-E and a great location, then come check out this first-time offered vintage-style home on 3.5 beautiful acres, with nothing but woods and open fields surrounding you. This 2-story home has 3 bedrooms, 1 1/2 baths, laundry room, eat-in-kitchen, office and large 3-season sunroom overlooking the lightly wooded backyard and hillside leading up to vast open fields. Most original features still remain with all hardwood flooring, some arched doorways and hallways filled with built-in closets. The 3.5 acre lot was once part of an old entire farm that once took up most of Gawron Road. Within minutes of Rt. 395, the Thompson Speedway/Golf Course and Quaddick State Park. Just a little bit of TLC will make this a fabulous homestead!
Zillow last checked: 8 hours ago
Listing updated: May 22, 2025 at 09:20am
Listed by:
JoAnn Hall 860-208-1932,
RE/MAX Bell Park Realty 860-928-7991
Bought with:
Lori McVey, 0802799
J. Christopher Real Estate Group
Source: Smart MLS,MLS#: 24082970
Facts & features
Interior
Bedrooms & bathrooms
- Bedrooms: 3
- Bathrooms: 2
- Full bathrooms: 1
- 1/2 bathrooms: 1
Primary bedroom
- Features: Hardwood Floor
- Level: Upper
Bedroom
- Features: Hardwood Floor
- Level: Upper
Bedroom
- Features: Hardwood Floor
- Level: Upper
Bathroom
- Features: Tub w/Shower, Vinyl Floor
- Level: Upper
Bathroom
- Features: Composite Floor
- Level: Main
Den
- Features: Hardwood Floor
- Level: Main
Kitchen
- Features: Composite Floor
- Level: Main
Living room
- Features: Hardwood Floor
- Level: Main
Other
- Features: Built-in Features, Laundry Hookup, Pantry, Composite Floor
- Level: Main
Heating
- Hot Water, Oil
Cooling
- Window Unit(s)
Appliances
- Included: Gas Range, Refrigerator, Dishwasher, Water Heater
- Laundry: Main Level
Features
- Basement: Full,Unfinished,Storage Space,Interior Entry,Concrete
- Attic: None
- Has fireplace: No
Interior area
- Total structure area: 1,560
- Total interior livable area: 1,560 sqft
- Finished area above ground: 1,560
Property
Parking
- Total spaces: 4
- Parking features: None, Off Street, Driveway, Private
- Has uncovered spaces: Yes
Features
- Exterior features: Rain Gutters, Garden, Stone Wall
Lot
- Size: 3.50 Acres
- Features: Few Trees, Wooded, Borders Open Space, Dry, Rolling Slope
Details
- Additional structures: Shed(s)
- Parcel number: 2323635
- Zoning: RRAD
Construction
Type & style
- Home type: SingleFamily
- Architectural style: Farm House
- Property subtype: Single Family Residence
Materials
- Shake Siding
- Foundation: Stone
- Roof: Asphalt
Condition
- New construction: No
- Year built: 1953
Utilities & green energy
- Sewer: Septic Tank
- Water: Well
Community & neighborhood
Community
- Community features: Golf, Lake, Park, Private School(s)
Location
- Region: Thompson
- Subdivision: Brandy Hill
Price history
| Date | Event | Price |
|---|---|---|
| 5/21/2025 | Sold | $351,000+8%$225/sqft |
Source: | ||
| 3/30/2025 | Pending sale | $325,000$208/sqft |
Source: | ||
| 3/25/2025 | Listed for sale | $325,000+97%$208/sqft |
Source: | ||
| 2/13/2023 | Sold | $165,000$106/sqft |
Source: Public Record Report a problem | ||
Public tax history
| Year | Property taxes | Tax assessment |
|---|---|---|
| 2025 | $3,478 -0.5% | $183,050 +47.3% |
| 2024 | $3,494 +8.1% | $124,290 |
| 2023 | $3,232 +3.9% | $124,290 |
Find assessor info on the county website
Neighborhood: 06277
Nearby schools
GreatSchools rating
- 4/10Mary R. Fisher Elementary SchoolGrades: PK-4Distance: 3 mi
- 6/10Thompson Middle SchoolGrades: 5-8Distance: 3 mi
- 5/10Tourtellotte Memorial High SchoolGrades: 9-12Distance: 3 mi

Get pre-qualified for a loan
At Zillow Home Loans, we can pre-qualify you in as little as 5 minutes with no impact to your credit score.An equal housing lender. NMLS #10287.
Sell for more on Zillow
Get a free Zillow Showcase℠ listing and you could sell for .
$362,600
2% more+ $7,252
With Zillow Showcase(estimated)
$369,852
