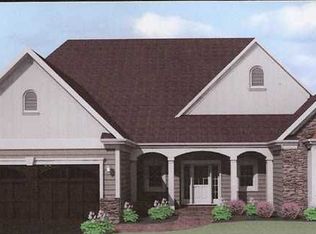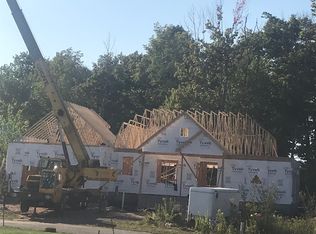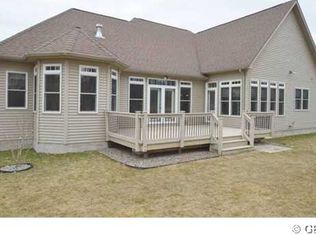Closed
$485,000
261 Gallant Fox Ln, Webster, NY 14580
3beds
2,077sqft
Single Family Residence
Built in 2015
0.39 Acres Lot
$534,500 Zestimate®
$234/sqft
$3,556 Estimated rent
Home value
$534,500
$508,000 - $561,000
$3,556/mo
Zestimate® history
Loading...
Owner options
Explore your selling options
What's special
WHY WAIT to BUILD! This home is BETTER than NEW. Prepared to be IMPRESSED by this 2015, CUSTOM-BUILT RANCH-STYLE home with UPSCALE finishes. No detail was overlooked when designing this EXQUISITE home featuring gleaming HARDWOOD floors, formal dining room with TRAYED CEILINGS, CROWN & CHAIR RAIL MOLDINGS; Great Room with VAULTED ceilings & cozy GAS FIREPLACE; GOURMET KITCHEN equipped with top-of-the-line STAINLESS STEEL APPLIANCES, GRANITE countertops, soft-close cabinetry, & WALK-IN PANTRY. The primary suite includes a luxurious SPA BATHROOM with granite, dual sinks, custom tiled shower with multiple shower heads, RADIANT HEATED FLOORS & roomy WALK-IN CLOSET with custom-designed CALIFORNIA CLOSETS. The opposite wing of the house includes two more bedrooms & 2nd full bath. Other features--FULL, DRY BASEMENT with ROUGHED-IN PLUMBING & EGRESS window, HI-EFFICIENCY HVAC with humidifier & HEPA Air Filter, EXTRA-WIDE & DEEP GARAGE, CONCRETE driveway, COVERED REAR PORCH overlooking a PRIVATE, beautifully landscaped BACK YARD & PATIO. Great location, convenient to shopping & expressways, walking distance to lake & area hiking trails.
Zillow last checked: 8 hours ago
Listing updated: November 07, 2023 at 10:53am
Listed by:
Rose Gabriele-Angell 585-279-8136,
RE/MAX Plus
Bought with:
Danny J. Sirianni, 10491212208
Sirianni Realty LLC
Source: NYSAMLSs,MLS#: R1491746 Originating MLS: Rochester
Originating MLS: Rochester
Facts & features
Interior
Bedrooms & bathrooms
- Bedrooms: 3
- Bathrooms: 2
- Full bathrooms: 2
- Main level bathrooms: 2
- Main level bedrooms: 3
Heating
- Gas, Forced Air
Cooling
- Central Air
Appliances
- Included: Built-In Range, Built-In Oven, Convection Oven, Double Oven, Dryer, Dishwasher, Gas Cooktop, Disposal, Gas Water Heater, Microwave, Refrigerator, Washer, Humidifier
- Laundry: Main Level
Features
- Breakfast Bar, Bathroom Rough-In, Cathedral Ceiling(s), Separate/Formal Dining Room, Entrance Foyer, Eat-in Kitchen, French Door(s)/Atrium Door(s), Granite Counters, Great Room, Walk-In Pantry, Air Filtration, Bedroom on Main Level, Main Level Primary, Primary Suite, Programmable Thermostat
- Flooring: Carpet, Ceramic Tile, Hardwood, Varies
- Windows: Thermal Windows
- Basement: Full,Sump Pump
- Number of fireplaces: 1
Interior area
- Total structure area: 2,077
- Total interior livable area: 2,077 sqft
Property
Parking
- Total spaces: 2.5
- Parking features: Attached, Garage, Garage Door Opener
- Attached garage spaces: 2.5
Accessibility
- Accessibility features: No Stairs
Features
- Levels: One
- Stories: 1
- Patio & porch: Open, Patio, Porch
- Exterior features: Concrete Driveway, Patio
Lot
- Size: 0.39 Acres
- Features: Irregular Lot, Residential Lot
Details
- Parcel number: 2654890500100004080000
- Special conditions: Standard
Construction
Type & style
- Home type: SingleFamily
- Architectural style: Ranch
- Property subtype: Single Family Residence
Materials
- Stone, Vinyl Siding, PEX Plumbing
- Foundation: Poured
- Roof: Asphalt
Condition
- Resale
- Year built: 2015
Details
- Builder model: Redstone Builders Inc
Utilities & green energy
- Electric: Circuit Breakers
- Sewer: Connected
- Water: Connected, Public
- Utilities for property: Cable Available, High Speed Internet Available, Sewer Connected, Water Connected
Community & neighborhood
Location
- Region: Webster
- Subdivision: Lake Breeze Sub Ph 3
Other
Other facts
- Listing terms: Cash,Conventional
Price history
| Date | Event | Price |
|---|---|---|
| 10/26/2023 | Sold | $485,000+1.1%$234/sqft |
Source: | ||
| 9/6/2023 | Pending sale | $479,900$231/sqft |
Source: | ||
| 9/5/2023 | Contingent | $479,900$231/sqft |
Source: | ||
| 8/16/2023 | Listed for sale | $479,900+43.8%$231/sqft |
Source: | ||
| 1/25/2016 | Sold | $333,696+567.4%$161/sqft |
Source: Public Record | ||
Public tax history
| Year | Property taxes | Tax assessment |
|---|---|---|
| 2024 | -- | $252,200 -14.1% |
| 2023 | -- | $293,700 |
| 2022 | -- | $293,700 |
Find assessor info on the county website
Neighborhood: 14580
Nearby schools
GreatSchools rating
- 5/10Schlegel Road Elementary SchoolGrades: PK-5Distance: 1.4 mi
- 7/10Willink Middle SchoolGrades: 6-8Distance: 3.4 mi
- 8/10Thomas High SchoolGrades: 9-12Distance: 3.7 mi
Schools provided by the listing agent
- Elementary: Schlegel Road Elementary
- Middle: Willink Middle
- High: Thomas High
- District: Webster
Source: NYSAMLSs. This data may not be complete. We recommend contacting the local school district to confirm school assignments for this home.


