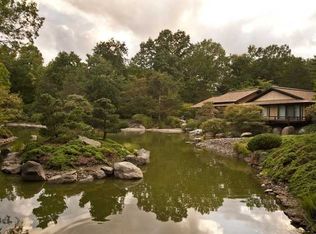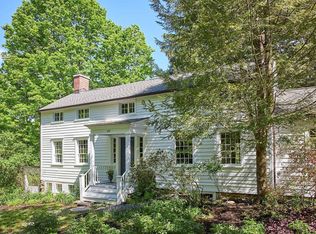WATERFALLS, STREAMS, ABUNDANT NATURE WEDDED TO EXPANSIVE, PRAIRIE STYLE ELEGANCE. This custom built, luxury home, convenient to Rhinebeck, Kingston, Taconic Parkway and NYS Thruway, has been meticulously designed to sit high up above stunning streams and waterfalls. It is nestled by formal lawns, duck ponds, flora and forest. The property is on one of the most lovely roads in Rhinebeck, and encompasses over 13 acres. The home itself has multiple balconies and patios from which to enjoy the extraordinary landscape, with windows and skylights from multiple angles in all the large rooms, bringing the lovely outside in, and filling the home with ambient light. The house has a formal living room, a family room, master bedroom suite, spare bedroom and a large gourmet kitchen on the main floor. The kitchen is truly gourmet, sporting a double sized, restaurant style DCS Range and hood, countertops with seating and a light-filled breakfast nook. The bedrooms all have en suite baths, the master bedroom has a large California closet, and the 3rd bedroom on the second floor has its own Juliette balcony overlooking the backyard lawns. The dining room opens out onto the the back patio, for al fresco dining, and incorporates a 1920's stained glass window which brings in the light from the two story entryway. This home has been designed with an artful eye towards the use of space, each room is expertly proportioned, walking room to room you will experience the opening and compressing of space so familiar from the high Prairie Style of architecture begun by Frank Lloyd Wright. This gorgeous luxury property must be seen, its delights unfold readily!
This property is off market, which means it's not currently listed for sale or rent on Zillow. This may be different from what's available on other websites or public sources.

