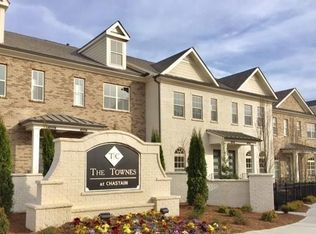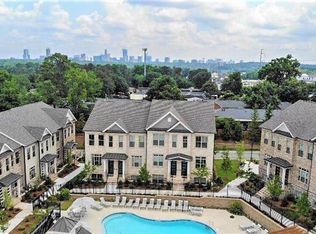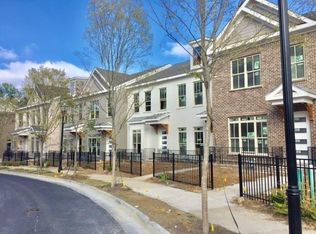This light-filled, almost-new brick townhome is steps away from restaurants, shopping and Chastain Park. Gated community located between Buckhead and Sandy Springs with community pool, Sandy Springs taxes, easy access to GA400/I-285. Hard to find floorplan featuring two car garage, two decks (master & living room), additional alcove in kitchen ideal for dining/storage/more, unique walkout to a pet/kid friendly front yard, 3 bedrooms w/ensuite baths and walk-in closets. Gorgeous white kitchen w/large island, designer backsplash, quartz counters, stainless appliances and view to the spacious living room. Serene master suite w/extra alcove ideal for home gym/office, large custom closet and oversized frameless shower w/rain shower heads. High ceilings and plantation blinds throughout this move-in-ready home. 2021-01-14
This property is off market, which means it's not currently listed for sale or rent on Zillow. This may be different from what's available on other websites or public sources.


