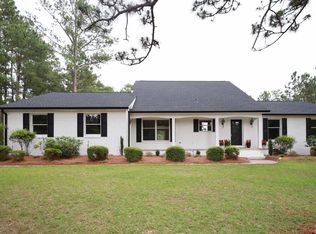Sold for $436,000
$436,000
261 Foxfire Road, Aberdeen, NC 28315
3beds
1,560sqft
Single Family Residence
Built in 1974
1.33 Acres Lot
$460,200 Zestimate®
$279/sqft
$1,971 Estimated rent
Home value
$460,200
$405,000 - $525,000
$1,971/mo
Zestimate® history
Loading...
Owner options
Explore your selling options
What's special
Charming, peaceful, and tranquil on 1.3 acres, ''a little country'' yet still close to area conveniences located on the edge of the Village of Pinehurst city limits. This land and home offer a beautiful setting with ''elbow room'' around you as it is surrounded with larger pieces of land/property and sits off of the road in grove of mature longleaf pine trees. It features 3 bedrooms, 2 full bathrooms, and a 2-car garage ranch-style floorplan. The exterior features partial ''horse farm style'' fencing and gate along the road front of the property, a circle drive, a large parking area beside the 2-car garage, a parking canopy with an additional parking pad, a fully ''horse farm style'' fence with dog wire surrounding the back yard area, with a walk through gate on one side and a drive through gate on the other side, privacy landscaping, beautiful views of horses/horse farm, a fire pit area, storage shed with attached ''lean-to'', a 3 level deck partially surrounding the oversized saltwater above ground pool, and a screened in porch. Lives like your own private outdoor oasis! The interior features a foyer, and living room with wood burning fireplace. Kitchen with updated soft close cabinetry, solid surface countertops and appliances. Also a pantry, breakfast bar, and dining area. Master bedroom with ensuite bathroom with updated fixtures and tile surrounding bath/shower area. Second bedroom is oversized, and a third bedroom. The second bathroom has updated fixtures and tile surrounding bath/shower area. There is updated wood flooring in the main living areas, updated carpet in the bedrooms, ceramic tile in the bathrooms, and slate flooring in the foyer area. Nice closet space and updated windows and doors. This land and home offer a truly unique lifestyle with even more space for additional possibilities to enjoy. There are no city taxes, HOA, or water and sewer bills as the home has a well and septic systems. There is county water to the property with buyer to confirm
Zillow last checked: 8 hours ago
Listing updated: October 09, 2024 at 06:25am
Listed by:
SUSAN AYERS 888-875-4218,
HomeZu
Bought with:
Linnette Reyes, 331915
Pineland Property Group LLC
Source: Hive MLS,MLS#: 100461240 Originating MLS: Coastal Plains Association of Realtors
Originating MLS: Coastal Plains Association of Realtors
Facts & features
Interior
Bedrooms & bathrooms
- Bedrooms: 3
- Bathrooms: 2
- Full bathrooms: 2
Primary bedroom
- Level: Main
- Dimensions: 16 x 15
Bedroom 1
- Level: Main
- Dimensions: 15 x 14
Bedroom 2
- Dimensions: 10 x 10
Dining room
- Level: Main
- Dimensions: 12 x 11
Kitchen
- Level: Main
- Dimensions: 11 x 11
Living room
- Level: Main
- Dimensions: 24 x 18
Heating
- Forced Air, Heat Pump, Electric
Cooling
- Attic Fan, Heat Pump
Appliances
- Included: Electric Oven, Built-In Microwave, Refrigerator, Range, Disposal, Dishwasher
- Laundry: In Garage
Features
- Master Downstairs, Entrance Foyer, Solid Surface, Ceiling Fan(s), Pantry
- Flooring: Carpet, Slate, Tile, Wood, See Remarks
- Attic: Partially Floored,Pull Down Stairs
Interior area
- Total structure area: 1,560
- Total interior livable area: 1,560 sqft
Property
Parking
- Total spaces: 2
- Parking features: Gravel, On Site
- Carport spaces: 1
Features
- Levels: One
- Stories: 1
- Patio & porch: Deck, Porch, Screened
- Exterior features: None
- Fencing: Back Yard,Front Yard,Full,Partial,Wood
Lot
- Size: 1.33 Acres
- Dimensions: 118 x 430 x 120 x 353
- Features: Front Yard
Details
- Additional structures: Storage
- Parcel number: 00029994
- Zoning: R210
- Special conditions: Standard
Construction
Type & style
- Home type: SingleFamily
- Property subtype: Single Family Residence
Materials
- Wood Siding, See Remarks
- Foundation: Crawl Space
- Roof: Architectural Shingle
Condition
- New construction: No
- Year built: 1974
Utilities & green energy
- Sewer: Private Sewer, Septic Tank
- Water: Well
Community & neighborhood
Security
- Security features: Smoke Detector(s)
Location
- Region: Aberdeen
- Subdivision: Not In Subdivision
Other
Other facts
- Listing agreement: Exclusive Right To Sell
- Listing terms: Cash,Conventional
- Road surface type: Paved
Price history
| Date | Event | Price |
|---|---|---|
| 10/8/2024 | Sold | $436,000-0.1%$279/sqft |
Source: | ||
| 9/9/2024 | Pending sale | $436,400$280/sqft |
Source: | ||
| 8/16/2024 | Listed for sale | $436,400+14.8%$280/sqft |
Source: | ||
| 12/1/2023 | Sold | $380,000-4.8%$244/sqft |
Source: | ||
| 10/19/2023 | Pending sale | $399,000$256/sqft |
Source: | ||
Public tax history
| Year | Property taxes | Tax assessment |
|---|---|---|
| 2024 | $1,013 -4.4% | $233,120 +0.1% |
| 2023 | $1,059 +0.6% | $232,780 +10.1% |
| 2022 | $1,052 -3.8% | $211,340 +26.5% |
Find assessor info on the county website
Neighborhood: 28315
Nearby schools
GreatSchools rating
- 8/10West Pine Elementary SchoolGrades: K-5Distance: 3.4 mi
- 6/10West Pine Middle SchoolGrades: 6-8Distance: 3.3 mi
- 5/10Pinecrest High SchoolGrades: 9-12Distance: 4.2 mi
Schools provided by the listing agent
- Elementary: West End Elementary
- Middle: West Pine
- High: Pinecrest High
Source: Hive MLS. This data may not be complete. We recommend contacting the local school district to confirm school assignments for this home.
Get pre-qualified for a loan
At Zillow Home Loans, we can pre-qualify you in as little as 5 minutes with no impact to your credit score.An equal housing lender. NMLS #10287.
Sell for more on Zillow
Get a Zillow Showcase℠ listing at no additional cost and you could sell for .
$460,200
2% more+$9,204
With Zillow Showcase(estimated)$469,404
