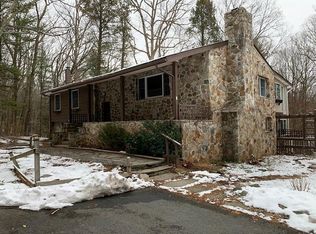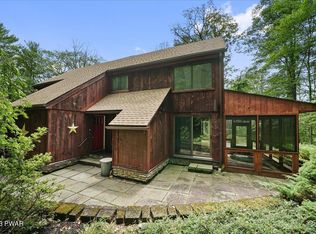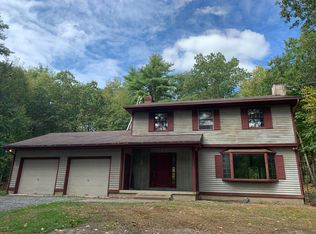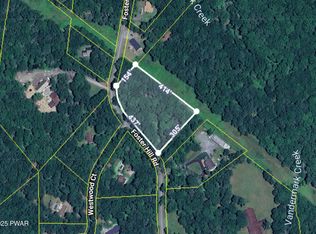Sold for $367,500
$367,500
261 Foster Hill Rd, Milford, PA 18337
3beds
1,700sqft
Single Family Residence, Modular Home
Built in 2024
1.07 Acres Lot
$393,400 Zestimate®
$216/sqft
$2,902 Estimated rent
Home value
$393,400
$327,000 - $472,000
$2,902/mo
Zestimate® history
Loading...
Owner options
Explore your selling options
What's special
NEW CONSTRUCTION - NO HOA - TRUE RANCH HOME on one acre property. Easy living in this ranch home. Three bedrooms , two full baths, primary with walk-in shower, tile and hardwood floors. Huge open unfinished basement with french door walkout access to the back of the property. Superior wall foundation and the basement being rough plumbed for 1/2 bath, makes it very easy to finish to your specifications. Main level has BIG OPEN FLOOR PLAN. FHA propane heat and central air. Unusual lot, the back line of the lot, a very small portion of it touches the VANDERMARK CREEK. Covered front porch and covered back deck with gorgeous views. Private but only two miles to Center of town. Easy access to train in Port Jervis, N.Y., Route I84 and Short line Bus to NYC.
Zillow last checked: 8 hours ago
Listing updated: January 02, 2025 at 07:32am
Listed by:
Audrey Lanham 800-372-4268,
Davis R. Chant - Milford,
Jared Lanham 800-372-4268,
Davis R. Chant - Milford
Bought with:
Audrey Lanham, RS129040A
Davis R. Chant - Milford
Jared Lanham, RS291656
Davis R. Chant - Milford
Source: PWAR,MLS#: PW243299
Facts & features
Interior
Bedrooms & bathrooms
- Bedrooms: 3
- Bathrooms: 2
- Full bathrooms: 2
Primary bedroom
- Area: 180
- Dimensions: 12 x 15
Bedroom 2
- Area: 130
- Dimensions: 13 x 10
Bedroom 3
- Area: 100
- Dimensions: 10 x 10
Primary bathroom
- Description: w/ walk-in shower
- Area: 72
- Dimensions: 8 x 9
Bathroom 2
- Area: 45
- Dimensions: 9 x 5
Basement
- Description: Unfinished basement w/superior wall foundation
- Area: 1650
- Dimensions: 55 x 30
Laundry
- Area: 70
- Dimensions: 7 x 10
Living room
- Area: 546
- Dimensions: 42 x 13
Other
- Description: walk-in closet
- Area: 55
- Dimensions: 10 x 5.5
Heating
- Forced Air, Propane
Cooling
- Ceiling Fan(s), Central Air
Appliances
- Included: Dishwasher, Washer, Refrigerator, Free-Standing Gas Oven, Gas Water Heater, Gas Range, Free-Standing Gas Range, Dryer
- Laundry: Laundry Room
Features
- Ceiling Fan(s), Open Floorplan, Walk-In Closet(s), Master Downstairs, Laminate Counters, Entrance Foyer, Drywall
- Flooring: Ceramic Tile, Wood, Hardwood
- Basement: Daylight,Unfinished,Walk-Out Access,Full,Exterior Entry
Interior area
- Total structure area: 2,400
- Total interior livable area: 1,700 sqft
- Finished area above ground: 1,700
- Finished area below ground: 0
Property
Parking
- Parking features: Driveway, Off Street, On Site, Gravel
- Has uncovered spaces: Yes
Features
- Levels: One
- Stories: 1
- Patio & porch: Front Porch, Rear Porch
- Fencing: None
- Has view: Yes
- View description: Hills, Mountain(s)
- Waterfront features: Stream
- Body of water: Vandermark Creek
Lot
- Size: 1.07 Acres
- Features: Irregular Lot, Views
Details
- Parcel number: 097.000121 000908
- Zoning: Residential
Construction
Type & style
- Home type: SingleFamily
- Architectural style: Ranch
- Property subtype: Single Family Residence, Modular Home
Materials
- Vinyl Siding
- Roof: Asphalt
Condition
- New construction: Yes
- Year built: 2024
Utilities & green energy
- Electric: 200+ Amp Service
- Water: Well
- Utilities for property: Cable Available, Water Connected, Propane, Sewer Connected, Electricity Connected
Community & neighborhood
Location
- Region: Milford
- Subdivision: None
Other
Other facts
- Listing terms: Cash,VA Loan,FHA,Conventional
- Road surface type: Paved
Price history
| Date | Event | Price |
|---|---|---|
| 12/31/2024 | Sold | $367,500-3.3%$216/sqft |
Source: | ||
| 11/20/2024 | Pending sale | $380,000$224/sqft |
Source: | ||
| 10/12/2024 | Listed for sale | $380,000$224/sqft |
Source: | ||
Public tax history
Tax history is unavailable.
Neighborhood: 18337
Nearby schools
GreatSchools rating
- 8/10Delaware Valley El SchoolGrades: PK-5Distance: 5.9 mi
- 6/10Delaware Valley Middle SchoolGrades: 6-8Distance: 3.6 mi
- 10/10Delaware Valley High SchoolGrades: 9-12Distance: 1.8 mi
Get a cash offer in 3 minutes
Find out how much your home could sell for in as little as 3 minutes with a no-obligation cash offer.
Estimated market value
$393,400



