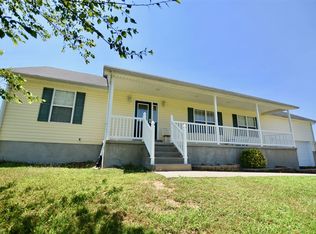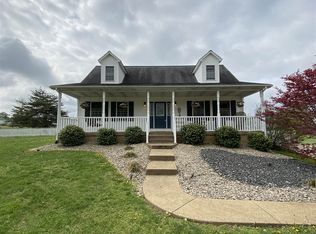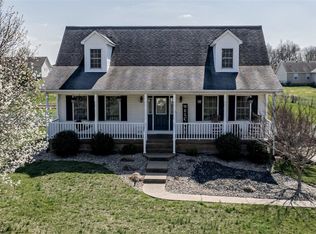Welcome home to this spacious 3 (possibly 4) bedroom, 3 full bath ranch with a finished basement. If you need lots of space, this is the place for you! Sitting on a sprawling .7 acre lot, this home is ready for its new owner! Enjoy your morning cup of coffee on the covered front porch. As soon as you enter, you will notice the large living room with vaulted ceilings and big picture window which lets in lots of natural light! Off the living room is the dining area and kitchen with stainless steel appliances, plenty of cabinet and counter space as well as a spacious pantry. The first floor primary suite offers vaulted ceilings, walk-in closet and attached updated primary bath. The split floor plan features two other great sized bedrooms and another full bath on the other side of the house Off the kitchen is a formal dining room which leads to a large laundry room and a bonus room that would make a great playroom, office, craft room, etc. The Finished basement gives tons of additional living space with a large family room, a third full bath as well as a large additional room that could be a potential fourth bedroom (no egress window). There's also an attached two car garage. The large fully fenced in yard provides plenty of space as well as a newer shed for lots of extra storage. Hurry and schedule a private showing today!
This property is off market, which means it's not currently listed for sale or rent on Zillow. This may be different from what's available on other websites or public sources.



