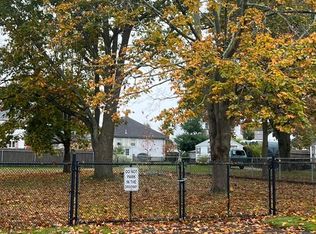Sold for $445,000
$445,000
261 Emmett St, Fall River, MA 02721
4beds
1,734sqft
Single Family Residence
Built in 1964
9,892 Square Feet Lot
$473,300 Zestimate®
$257/sqft
$2,712 Estimated rent
Home value
$473,300
$431,000 - $521,000
$2,712/mo
Zestimate® history
Loading...
Owner options
Explore your selling options
What's special
Discover the perfect blend of classic charm and modern convenience at 261 Emmett Street, a beautifully maintained 4-bedroom, 1.5-bathroom home nestled in a peaceful, established neighborhood of Fall River. This main level features three spacious bedrooms, each filled with natural light and ample closet space. The remodeled full bathroom features modern fixtures, complementing the bright and inviting living room where gleaming hardwood floors and large windows create a warm, welcoming atmosphere. The updated kitchen, complete with custom cabinetry, flows seamlessly from the living space, ideal for both everyday living and entertaining.Upstairs, a large open bedroom provides endless possibilities, complete with a convenient half bath. Outside, the private, fenced backyard offers a serene retreat, perfect for relaxing, gardening, or hosting barbecues. Additional highlights include a freshly painted exterior, newer windows with custom blinds, hardwood floors throughout, and central air.
Zillow last checked: 8 hours ago
Listing updated: December 20, 2024 at 09:22am
Listed by:
Dawn Mercer 774-488-8654,
Keller Williams South Watuppa 508-677-3233
Bought with:
Nancy Viveiros
eXp Realty
Source: MLS PIN,MLS#: 73305745
Facts & features
Interior
Bedrooms & bathrooms
- Bedrooms: 4
- Bathrooms: 2
- Full bathrooms: 1
- 1/2 bathrooms: 1
Primary bedroom
- Level: First
Bedroom 2
- Level: First
Bedroom 3
- Level: First
Bedroom 4
- Level: Second
Bathroom 1
- Level: First
Bathroom 2
- Level: Second
Kitchen
- Level: First
Living room
- Level: First
Heating
- Steam, Natural Gas
Cooling
- Central Air
Appliances
- Included: Gas Water Heater, Range, Dishwasher, Microwave, Refrigerator, Washer, Dryer
- Laundry: Gas Dryer Hookup
Features
- High Speed Internet
- Flooring: Tile, Carpet, Hardwood
- Doors: Insulated Doors, French Doors
- Windows: Insulated Windows, Screens
- Basement: Full,Walk-Out Access,Interior Entry,Sump Pump
- Has fireplace: No
Interior area
- Total structure area: 1,734
- Total interior livable area: 1,734 sqft
Property
Parking
- Total spaces: 4
- Parking features: Paved Drive, Off Street, Paved
- Uncovered spaces: 4
Features
- Patio & porch: Porch, Deck
- Exterior features: Porch, Deck, Storage, Screens, Garden
Lot
- Size: 9,892 sqft
- Features: Cleared
Details
- Parcel number: M:0E17 B:0000 L:0038,2823706
- Zoning: B-L
Construction
Type & style
- Home type: SingleFamily
- Architectural style: Cape
- Property subtype: Single Family Residence
Materials
- Frame
- Foundation: Concrete Perimeter
- Roof: Shingle
Condition
- Year built: 1964
Utilities & green energy
- Electric: Circuit Breakers
- Sewer: Public Sewer
- Water: Public
- Utilities for property: for Gas Range, for Gas Oven, for Gas Dryer
Community & neighborhood
Community
- Community features: Public Transportation, Shopping, Tennis Court(s), Park, Walk/Jog Trails, Golf, Medical Facility, Laundromat, Bike Path, Conservation Area, Highway Access, House of Worship, Marina, Private School, Public School, University
Location
- Region: Fall River
- Subdivision: Maplewood
Price history
| Date | Event | Price |
|---|---|---|
| 12/20/2024 | Sold | $445,000-0.9%$257/sqft |
Source: MLS PIN #73305745 Report a problem | ||
| 11/25/2024 | Contingent | $449,000$259/sqft |
Source: MLS PIN #73305745 Report a problem | ||
| 11/13/2024 | Listed for sale | $449,000$259/sqft |
Source: MLS PIN #73305745 Report a problem | ||
| 10/30/2024 | Contingent | $449,000$259/sqft |
Source: MLS PIN #73305745 Report a problem | ||
| 10/24/2024 | Price change | $449,000-8.3%$259/sqft |
Source: MLS PIN #73305745 Report a problem | ||
Public tax history
| Year | Property taxes | Tax assessment |
|---|---|---|
| 2025 | $4,622 +28.1% | $403,700 +28.5% |
| 2024 | $3,609 -1.3% | $314,100 +5.4% |
| 2023 | $3,656 +11.4% | $298,000 +14.6% |
Find assessor info on the county website
Neighborhood: Maplewood
Nearby schools
GreatSchools rating
- 5/10Letourneau Elementary SchoolGrades: PK-5Distance: 0.4 mi
- 4/10Talbot Innovation SchoolGrades: 6-8Distance: 1.7 mi
- 2/10B M C Durfee High SchoolGrades: 9-12Distance: 2.8 mi
Get pre-qualified for a loan
At Zillow Home Loans, we can pre-qualify you in as little as 5 minutes with no impact to your credit score.An equal housing lender. NMLS #10287.
