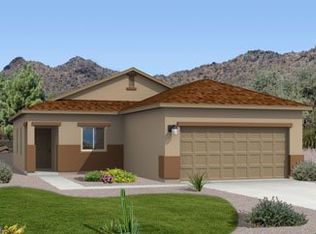This 4 bedroom 2 1/2 bath 2 story home sits on a fantastic lot with a spacious backyard near the community park. Enjoy the great views of the Sandia Mountains from the covered patio. First floor features an open living room to the kitchen. The kitchen has granite counter tops & island. All bedrooms are located upstairs with the owners bedroom featuring a master bath with double sinks and a separate walk in closet.
This property is off market, which means it's not currently listed for sale or rent on Zillow. This may be different from what's available on other websites or public sources.
