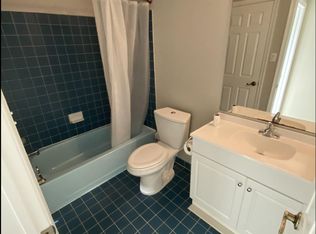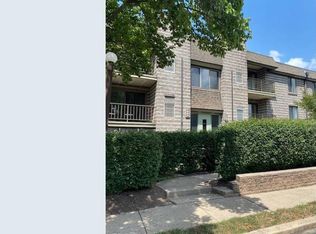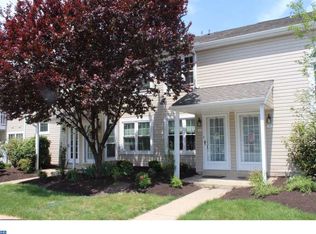Great spacious third floor condo in Village Shires/Signal Hill Community. This community is set on loads of open space in the Council Rock School District. Kitchen features ample cabinets. There is a wet bar just off the living room for entertaining. Perfect set up for bedrooms. Master bedroom includes large master bath, second bedroom and hall bath. Washer, dryer included. Seller has paid the Association dues through March 2017. Monthly condo fee is $185/month; quarterly fee is $124 or $31/month.
This property is off market, which means it's not currently listed for sale or rent on Zillow. This may be different from what's available on other websites or public sources.


