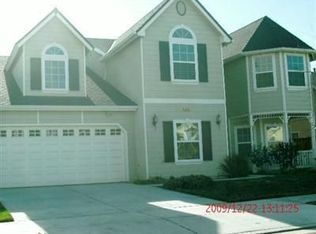Sold for $415,000
$415,000
261 E Gibson Avenue, Reedley, CA 93654
3beds
1,707sqft
Single Family Residence, Residential
Built in 2007
6,262 Square Feet Lot
$417,500 Zestimate®
$243/sqft
$2,323 Estimated rent
Home value
$417,500
$380,000 - $459,000
$2,323/mo
Zestimate® history
Loading...
Owner options
Explore your selling options
What's special
Open House ~ Saturday 3/22, 11-2 pm. Pay attention! This is your chance to purchase a beautiful home in the South part of Reedley. The entry has beautiful hardwood floors. This open floor plan feels so spacious. The living room has vaulted ceilings, custom paint, chair rail and beautiful crown molding with plant shelves plus a cozy gas fireplace. There is continued wood flooring, vaulted ceilings and moldings into a generous sized dining room open to the kitchen that has been recently updated with some granite and accent color on the cabinets. Kitchen also includes breakfast bar, built in microwave oven and gas cook top. Enjoy a walk-in pantry, plus tile floor in kitchen, as well as laundry room with tiled countertop with sink and storage cabinets. You will appreciate the size of the bedrooms. The master includes 2 walk-in closets and roomy master bath with his and her vanities. A big soaking tub by window plus large step in shower with glass enclosure is a bonus. Backyard includes good sized patio with grass for play. Don't miss out on this opportunity to get a beautiful home at a great price!
Zillow last checked: 8 hours ago
Listing updated: April 28, 2025 at 10:38am
Listed by:
Vivian L Swiney 559-730-0300,
Realty Concepts, Ltd. - Fresno
Bought with:
Non-Member Non-Member, DRE #99999999
Non-Member Office
Source: TCMLS,MLS#: 234117
Facts & features
Interior
Bedrooms & bathrooms
- Bedrooms: 3
- Bathrooms: 2
- Full bathrooms: 2
Heating
- Forced Air
Cooling
- Central Air
Appliances
- Included: Built-In Range, Dishwasher, Disposal
- Laundry: Electric Dryer Hookup, Gas Dryer Hookup, Inside
Features
- Breakfast Bar, Pantry
- Flooring: Carpet, Ceramic Tile, Hardwood
- Has fireplace: Yes
- Fireplace features: Gas, Insert
Interior area
- Total structure area: 1,707
- Total interior livable area: 1,707 sqft
Property
Parking
- Total spaces: 2
- Parking features: Garage
- Garage spaces: 2
Features
- Stories: 1
- Fencing: Fenced
Lot
- Size: 6,262 sqft
- Dimensions: 62 x 101
- Features: Landscaped, Sprinklers In Front, Sprinklers In Rear
Details
- Parcel number: 37042504
Construction
Type & style
- Home type: SingleFamily
- Property subtype: Single Family Residence, Residential
Materials
- Stucco, Wood Siding
- Foundation: Slab
- Roof: Composition
Condition
- New construction: No
- Year built: 2007
Utilities & green energy
- Sewer: Public Sewer
- Water: Public
- Utilities for property: Electricity Connected, Natural Gas Connected
Community & neighborhood
Location
- Region: Reedley
Price history
| Date | Event | Price |
|---|---|---|
| 4/25/2025 | Sold | $415,000+4%$243/sqft |
Source: | ||
| 3/25/2025 | Pending sale | $399,000$234/sqft |
Source: Fresno MLS #626728 Report a problem | ||
| 3/19/2025 | Listed for sale | $399,000+47.8%$234/sqft |
Source: Fresno MLS #626728 Report a problem | ||
| 8/19/2019 | Sold | $270,000-1.8%$158/sqft |
Source: Public Record Report a problem | ||
| 7/6/2019 | Listed for sale | $275,000+77.4%$161/sqft |
Source: Kings River Real Estate #526303 Report a problem | ||
Public tax history
| Year | Property taxes | Tax assessment |
|---|---|---|
| 2025 | $4,623 +3.4% | $295,280 +2% |
| 2024 | $4,471 +1.7% | $289,491 +2% |
| 2023 | $4,395 +1.2% | $283,816 +2% |
Find assessor info on the county website
Neighborhood: 93654
Nearby schools
GreatSchools rating
- 8/10Washington Elementary SchoolGrades: K-5Distance: 0.6 mi
- 9/10General Grant Middle SchoolGrades: 6-8Distance: 1.1 mi
- 7/10Reedley High SchoolGrades: 9-12Distance: 1.3 mi
Get pre-qualified for a loan
At Zillow Home Loans, we can pre-qualify you in as little as 5 minutes with no impact to your credit score.An equal housing lender. NMLS #10287.
