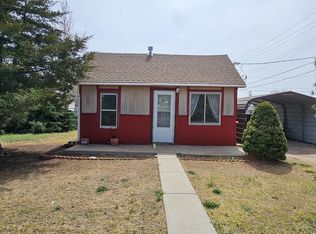Sold for $250,000 on 09/16/25
$250,000
261 E 8th Ave, Springfield, CO 81073
3beds
3,092sqft
Single Family Residence
Built in 1920
0.32 Acres Lot
$246,900 Zestimate®
$81/sqft
$1,773 Estimated rent
Home value
$246,900
Estimated sales range
Not available
$1,773/mo
Zestimate® history
Loading...
Owner options
Explore your selling options
What's special
Welcome to this charming 3-bedroom, 2-bathroom situated on two spacious lots. This property features a mature yard, creating a serene and private setting. Step inside to a stunning white kitchen that's both modern and inviting, complete with ample counter space and storage for all your culinary needs. The large, open family room is perfect for entertaining or relaxing, highlighted by an elegant electric fireplace that adds warmth and ambiance to the space. Enjoy the versatility of the sunroom/mudroom, offering the perfect spot to unwind, store outdoor gear, or enjoy the view of your lovely yard. The generously sized bedrooms provide plenty of space for rest and relaxation, ensuring comfort for the whole family. The unfinished basement offers incredible storage potential, while the 2-car garage and additional 2-car detached carport provide ample parking and convenience. This home is ideal for those seeking both convenience and tranquility, with spacious living areas, a well-maintained yard, and plenty of room for growth. Don't miss the opportunity to make this wonderful property your new home!
Zillow last checked: 8 hours ago
Listing updated: September 17, 2025 at 08:32am
Listed by:
Amanda Spitz 719-336-7802,
Cruikshank Realty, Inc
Bought with:
Amanda Spitz, FA100098353
Cruikshank Realty, Inc
Source: PAR,MLS#: 231006
Facts & features
Interior
Bedrooms & bathrooms
- Bedrooms: 3
- Bathrooms: 2
- Full bathrooms: 2
- 3/4 bathrooms: 2
- Main level bedrooms: 1
Primary bedroom
- Level: Main
- Area: 321.03
- Dimensions: 15.17 x 21.17
Bedroom 2
- Level: Upper
- Area: 267.75
- Dimensions: 13.5 x 19.83
Bedroom 3
- Level: Upper
- Area: 267.75
- Dimensions: 13.5 x 19.83
Features
- Ceiling Fan(s), Walk-in Shower
- Flooring: Hardwood, Tile
- Windows: Window Coverings
- Basement: Unfinished
- Number of fireplaces: 1
Interior area
- Total structure area: 3,092
- Total interior livable area: 3,092 sqft
Property
Parking
- Total spaces: 4
- Parking features: 2 Car Garage Attached, 2 Car Carport Detached, Garage Door Opener
- Attached garage spaces: 2
- Carport spaces: 2
- Covered spaces: 4
Features
- Levels: One and One Half
- Stories: 1
- Patio & porch: Porch-Covered-Front, Porch-Covered-Rear
- Fencing: Metal Fence-Front,Wood Fence-Rear
Lot
- Size: 0.32 Acres
- Dimensions: 140 x 100
- Features: Sprinkler System-Front, Sprinkler System-Rear, Lawn-Front, Lawn-Rear
Details
- Additional structures: Shed(s)
- Parcel number: R007641
- Zoning: R
- Special conditions: Standard
Construction
Type & style
- Home type: SingleFamily
- Property subtype: Single Family Residence
Condition
- Year built: 1920
Community & neighborhood
Security
- Security features: Smoke Detector/CO
Location
- Region: Springfield
- Subdivision: Springfield
Other
Other facts
- Road surface type: Paved
Price history
| Date | Event | Price |
|---|---|---|
| 9/16/2025 | Sold | $250,000-7.4%$81/sqft |
Source: | ||
| 8/26/2025 | Contingent | $270,000$87/sqft |
Source: | ||
| 3/31/2025 | Listed for sale | $270,000+260%$87/sqft |
Source: | ||
| 7/24/2012 | Sold | $75,000+48.5%$24/sqft |
Source: Public Record | ||
| 7/9/2010 | Sold | $50,500$16/sqft |
Source: Public Record | ||
Public tax history
| Year | Property taxes | Tax assessment |
|---|---|---|
| 2024 | $152 -0.6% | $1,458 |
| 2023 | $153 -71.1% | $1,458 -71.2% |
| 2022 | $530 -1% | $5,055 -2.8% |
Find assessor info on the county website
Neighborhood: 81073
Nearby schools
GreatSchools rating
- 4/10Springfield Elementary SchoolGrades: PK-5Distance: 0.3 mi
- 5/10Springfield High SchoolGrades: 6-12Distance: 0.3 mi
Schools provided by the listing agent
- District: Re-4
Source: PAR. This data may not be complete. We recommend contacting the local school district to confirm school assignments for this home.

Get pre-qualified for a loan
At Zillow Home Loans, we can pre-qualify you in as little as 5 minutes with no impact to your credit score.An equal housing lender. NMLS #10287.
