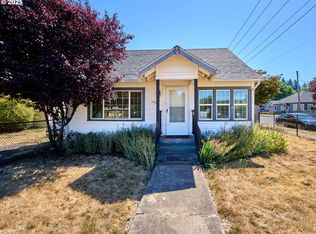Sold
$507,000
261 E 1st Ave, Estacada, OR 97023
3beds
1,712sqft
Residential, Single Family Residence
Built in 2004
-- sqft lot
$509,800 Zestimate®
$296/sqft
$2,467 Estimated rent
Home value
$509,800
$484,000 - $535,000
$2,467/mo
Zestimate® history
Loading...
Owner options
Explore your selling options
What's special
This custom built 1-level ranch style home is just a stone's throw from downtown Estacada. This 3 bedroom, 2 full bath home sits in the middle of a large corner double lot bestowed with a mature and majestic maple tree. The light and bright kitchen flows directly into the dining area and on into the Great Room. The vaulted ceilings and French doors open onto a substantial covered patio making this great room feel grand! A concrete walkway lines the perimeter of the home making all areas easily accessible. Thoughtful upgrades at the time of construction include a built-in vacuum, 4 exterior electrical outlets & 4 hose bibs, a heat-pump, solar tubes in utility room & bathrooms, landscape irrigation & pull-out shelving in the kitchen. Primary suite includes bathroom with walk-in closet. Suite also includes additional closet with built-in shelving, a 10x10 room suitable for sewing room, den, nursery or flex space. Have the best of both worlds with close proximity to all that downtown Estacada has to offer as well as easy access to hiking, biking and paddleboarding. Plenty of room for RV parking and/or recreational toys. Adventure awaits!
Zillow last checked: 8 hours ago
Listing updated: April 25, 2025 at 06:30am
Listed by:
Cary Knight 503-665-0111,
John L. Scott Portland Metro,
Katherine Sayles 503-341-9522,
John L. Scott Portland Metro
Bought with:
Cary Knight, 200301168
John L. Scott Portland Metro
Source: RMLS (OR),MLS#: 577000578
Facts & features
Interior
Bedrooms & bathrooms
- Bedrooms: 3
- Bathrooms: 2
- Full bathrooms: 2
- Main level bathrooms: 2
Primary bedroom
- Features: Bathroom, Double Closet, Suite, Walkin Closet, Walkin Shower
- Level: Main
- Area: 225
- Dimensions: 15 x 15
Bedroom 2
- Features: Double Closet
- Level: Main
- Area: 132
- Dimensions: 11 x 12
Bedroom 3
- Features: Walkin Closet
- Level: Main
- Area: 132
- Dimensions: 11 x 12
Dining room
- Level: Main
- Area: 182
- Dimensions: 14 x 13
Kitchen
- Features: Free Standing Range, Free Standing Refrigerator
- Level: Main
Heating
- Heat Pump
Cooling
- Heat Pump
Appliances
- Included: Dishwasher, Free-Standing Range, Free-Standing Refrigerator, Washer/Dryer, Electric Water Heater
Features
- Central Vacuum, Solar Tube(s), Vaulted Ceiling(s), Sink, Double Closet, Walk-In Closet(s), Bathroom, Suite, Walkin Shower
- Flooring: Laminate, Wall to Wall Carpet
- Windows: Vinyl Frames
- Basement: Crawl Space
Interior area
- Total structure area: 1,712
- Total interior livable area: 1,712 sqft
Property
Parking
- Total spaces: 2
- Parking features: Driveway, RV Access/Parking, Garage Door Opener, Attached, Oversized
- Attached garage spaces: 2
- Has uncovered spaces: Yes
Accessibility
- Accessibility features: Garage On Main, Ground Level, Main Floor Bedroom Bath, Minimal Steps, Utility Room On Main, Walkin Shower, Accessibility
Features
- Levels: One
- Stories: 1
- Patio & porch: Covered Patio, Patio
- Exterior features: Garden, Yard
- Has view: Yes
- View description: Territorial
Lot
- Features: Corner Lot, Level, Sprinkler, SqFt 7000 to 9999
Details
- Additional structures: ToolShed
- Parcel number: 00937749
Construction
Type & style
- Home type: SingleFamily
- Architectural style: Ranch
- Property subtype: Residential, Single Family Residence
Materials
- Cement Siding
- Foundation: Concrete Perimeter
- Roof: Composition
Condition
- Resale
- New construction: No
- Year built: 2004
Utilities & green energy
- Sewer: Public Sewer
- Water: Public
Community & neighborhood
Location
- Region: Estacada
Other
Other facts
- Listing terms: Cash,Conventional,FHA,VA Loan
- Road surface type: Paved
Price history
| Date | Event | Price |
|---|---|---|
| 4/25/2025 | Sold | $507,000+1.4%$296/sqft |
Source: | ||
| 3/23/2025 | Pending sale | $499,950$292/sqft |
Source: | ||
| 3/20/2025 | Listed for sale | $499,950+270.3%$292/sqft |
Source: | ||
| 6/28/2004 | Sold | $135,000$79/sqft |
Source: Public Record | ||
Public tax history
| Year | Property taxes | Tax assessment |
|---|---|---|
| 2024 | $3,634 +2.3% | $231,683 +3% |
| 2023 | $3,553 +2.8% | $224,935 +3% |
| 2022 | $3,455 +2.7% | $218,384 +3% |
Find assessor info on the county website
Neighborhood: 97023
Nearby schools
GreatSchools rating
- 5/10Clackamas River Elementary SchoolGrades: K-5Distance: 0.1 mi
- 3/10Estacada Junior High SchoolGrades: 6-8Distance: 0.3 mi
- 4/10Estacada High SchoolGrades: 9-12Distance: 0.6 mi
Schools provided by the listing agent
- Elementary: Clackamas River
- Middle: Estacada
- High: Estacada
Source: RMLS (OR). This data may not be complete. We recommend contacting the local school district to confirm school assignments for this home.

Get pre-qualified for a loan
At Zillow Home Loans, we can pre-qualify you in as little as 5 minutes with no impact to your credit score.An equal housing lender. NMLS #10287.
Sell for more on Zillow
Get a free Zillow Showcase℠ listing and you could sell for .
$509,800
2% more+ $10,196
With Zillow Showcase(estimated)
$519,996