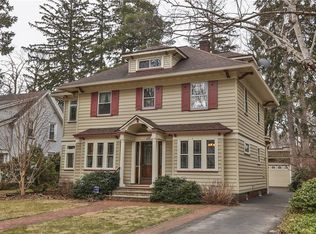Closed
$425,000
261 Dorchester Rd, Rochester, NY 14610
5beds
2,092sqft
Single Family Residence
Built in 1926
7,004.45 Square Feet Lot
$438,200 Zestimate®
$203/sqft
$3,241 Estimated rent
Home value
$438,200
$412,000 - $469,000
$3,241/mo
Zestimate® history
Loading...
Owner options
Explore your selling options
What's special
Exquisite 5-bedroom 2 full and 1 half bathroom colonial nestled in the highly coveted Browncroft neighborhood. This stunning stucco residence showcases a modern kitchen adorned with granite countertops and stainless steel appliances. Abundant cabinet space, a cozy breakfast area, and the allure of freshly refinished hardwood floors amplify its charm. Adorned with leaded glass, natural woodwork, leaded glass french doors, pocket doors and crown molding for elegant wall displays. The second floor boasts three spacious bedrooms and an updated bathroom, while the third floor offers two additional bedrooms and another full bath. Indulge in formal dining or venture to the wine cellar for a bottle before relaxing in the hot tub or on the patio. This home harmoniously blends luxury and comfort. Please note that Square footage does not include the third floor bedrooms and bathroom. There is an additional 418 square feet on the third floor.
Zillow last checked: 8 hours ago
Listing updated: April 20, 2024 at 04:11am
Listed by:
Oktay Kocaoglu 585-507-6541,
Keller Williams Realty Gateway
Bought with:
Gwen Marie Smith, 30SC1029295
Howard Hanna
Source: NYSAMLSs,MLS#: R1523219 Originating MLS: Rochester
Originating MLS: Rochester
Facts & features
Interior
Bedrooms & bathrooms
- Bedrooms: 5
- Bathrooms: 3
- Full bathrooms: 2
- 1/2 bathrooms: 1
- Main level bathrooms: 1
Heating
- Gas, Forced Air
Cooling
- Central Air
Appliances
- Included: Dryer, Dishwasher, Gas Cooktop, Gas Water Heater, Refrigerator, Washer
- Laundry: In Basement
Features
- Attic, Breakfast Area, Ceiling Fan(s), Separate/Formal Dining Room, Eat-in Kitchen, Separate/Formal Living Room, Granite Counters
- Flooring: Carpet, Ceramic Tile, Hardwood, Laminate, Varies
- Basement: Full,Partially Finished
- Has fireplace: No
Interior area
- Total structure area: 2,092
- Total interior livable area: 2,092 sqft
Property
Parking
- Total spaces: 2
- Parking features: Detached, Garage
- Garage spaces: 2
Features
- Patio & porch: Patio
- Exterior features: Blacktop Driveway, Fully Fenced, Hot Tub/Spa, Patio
- Has spa: Yes
- Fencing: Full
Lot
- Size: 7,004 sqft
- Dimensions: 50 x 140
- Features: Near Public Transit, Rectangular, Rectangular Lot, Residential Lot
Details
- Parcel number: 26140012235000010070000000
- Special conditions: Standard
Construction
Type & style
- Home type: SingleFamily
- Architectural style: Colonial
- Property subtype: Single Family Residence
Materials
- Stucco, Copper Plumbing
- Foundation: Block
- Roof: Asphalt
Condition
- Resale
- Year built: 1926
Utilities & green energy
- Electric: Circuit Breakers
- Sewer: Connected
- Water: Connected, Public
- Utilities for property: Sewer Connected, Water Connected
Community & neighborhood
Location
- Region: Rochester
- Subdivision: Browncroft
Other
Other facts
- Listing terms: Cash,Conventional,FHA
Price history
| Date | Event | Price |
|---|---|---|
| 4/19/2024 | Sold | $425,000-5.5%$203/sqft |
Source: | ||
| 4/8/2024 | Pending sale | $449,900$215/sqft |
Source: | ||
| 3/6/2024 | Price change | $449,900-10%$215/sqft |
Source: | ||
| 2/28/2024 | Listed for sale | $499,900+100%$239/sqft |
Source: | ||
| 3/8/2012 | Listing removed | $2,000$1/sqft |
Source: Nothnagle REALTORS #R177581 Report a problem | ||
Public tax history
| Year | Property taxes | Tax assessment |
|---|---|---|
| 2024 | -- | $363,400 +65.2% |
| 2023 | -- | $220,000 |
| 2022 | -- | $220,000 |
Find assessor info on the county website
Neighborhood: Browncroft
Nearby schools
GreatSchools rating
- 4/10School 46 Charles CarrollGrades: PK-6Distance: 0.1 mi
- 3/10East Lower SchoolGrades: 6-8Distance: 1.1 mi
- 2/10East High SchoolGrades: 9-12Distance: 1.1 mi
Schools provided by the listing agent
- District: Rochester
Source: NYSAMLSs. This data may not be complete. We recommend contacting the local school district to confirm school assignments for this home.
