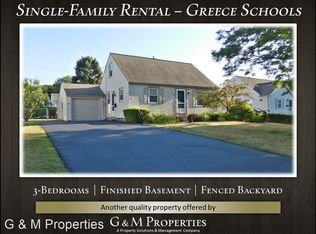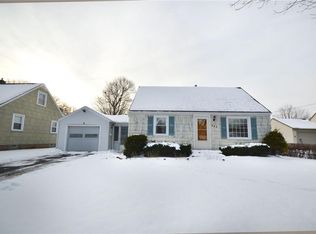Amazing Cape Cod style home with 3 possible 4 bedrooms and 1.5 Baths! Great locale , less than a mile to Wegmans on Mt Read less than 2 miles to 590!!! The house has been updated and is is ready to go! Newer modern flooring through out, HUGE eat in kitchen with newer stainless steel appliances, tons of cabinets and counter top space, large living/family room combo, not 1 but 2 FIRST FLOOR BEDROOMS!!! Finished basement with egress window and the possible 4th bedroom, high effieciency furnace, newer CENTRAL AIR, New 200 amp electric service, vinyl siding, newer room, partially fenced yard, neat second floor bedroom space, newer double wide driveway, this house is ready to go!
This property is off market, which means it's not currently listed for sale or rent on Zillow. This may be different from what's available on other websites or public sources.

