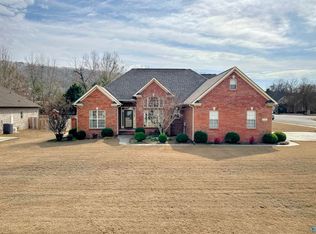Smart home alert! Smart thermostat, Smart door bell and Tankless Water heater! The foyer opens up to a large living room with hardwood floors, crown molding and a stunning gas log fireplace. The kitchen is loaded with gourmet stainless steel appliances and granite counter tops. Bedrooms 2 and 3 have large walk in closets for plenty of storage. The Master bedroom is a beautiful retreat with trey ceilings, double vanity in the glamour bathroom with his AND her closets, tile shower and soaker tub. On the main level you will also find a large secondary bathroom, large laundry room and office. Finally a Gorgeous wooden staircase takes you to the huge bonus room.
This property is off market, which means it's not currently listed for sale or rent on Zillow. This may be different from what's available on other websites or public sources.
