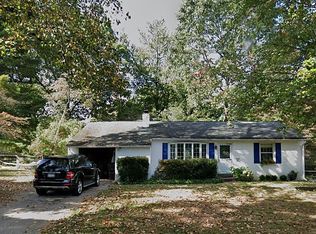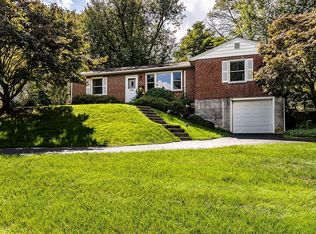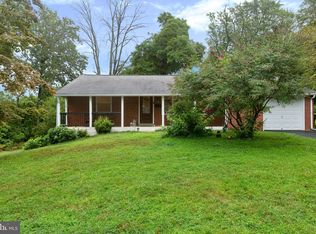Sold for $835,000
$835,000
261 Dayleview Rd, Berwyn, PA 19312
4beds
2,274sqft
Single Family Residence
Built in 1955
0.41 Acres Lot
$845,600 Zestimate®
$367/sqft
$3,886 Estimated rent
Home value
$845,600
$795,000 - $905,000
$3,886/mo
Zestimate® history
Loading...
Owner options
Explore your selling options
What's special
Discover the charm of 261 Dayleview Rd, a welcoming, colonial home tucked into the picturesque community of Berwyn, PA in the award winning Tredyffrin-Easttown School District. The current owners lovingly rebuilt and renovated this home with careful attention to detail and energy efficiency, combining classic features with modern comforts, making it a perfect choice for today's living. As you enter the home, you'll find a bright, open main floor with an airy living room, highlighted by hardwood floors, ample natural light and a living room featuring a cozy fireplace, ideal for relaxing or gathering with friends and family. The updated, open kitchen offers stainless steel appliances, granite countertops, and plenty of cabinet space, with an island that serves as a convenient spot for casual meals. The first floor “flex room” offers an opportunity for a home office or 4th bedroom. The primary bedroom provides a peaceful retreat, complete with an en-suite bathroom. The second floor additional bedrooms offer flexibility for family and/or guests complete with a separate hall bath. Outside, the home’s meticulously manicured landscaping create a welcoming curb appeal. The large, secluded backyard includes a large deck area, ideal for outdoor entertaining, and a lush lawn for play and relaxation. The oversized, attached two-car garage provides convenience and additional storage. The well-sized basement adds valuable extra space, suitable for a recreation room, home gym, storage or play area. Located in a sought-after neighborhood, this home is close to schools, parks, shopping, and dining, with easy access to the train station and major routes for commuting. 30 minutes to the Philadelphia Intl Airport.
Zillow last checked: 8 hours ago
Listing updated: May 15, 2025 at 05:07pm
Listed by:
Daniel Robins 610-656-6288,
RE/MAX Direct,
Co-Listing Agent: Hannah Mae Benedict 484-356-5340,
RE/MAX Direct
Bought with:
Krissy Flynn, RS359487
EXP Realty, LLC
Nicole Gallo, RS-0039083
EXP Realty, LLC
Source: Bright MLS,MLS#: PACT2096926
Facts & features
Interior
Bedrooms & bathrooms
- Bedrooms: 4
- Bathrooms: 3
- Full bathrooms: 2
- 1/2 bathrooms: 1
- Main level bathrooms: 1
- Main level bedrooms: 1
Basement
- Area: 0
Heating
- Hot Water, Natural Gas
Cooling
- Central Air, Electric
Appliances
- Included: Self Cleaning Oven, Dishwasher, Microwave, Refrigerator, Gas Water Heater
- Laundry: Main Level
Features
- Flooring: Wood, Vinyl, Tile/Brick
- Windows: Bay/Bow
- Basement: Full
- Number of fireplaces: 1
- Fireplace features: Brick
Interior area
- Total structure area: 2,274
- Total interior livable area: 2,274 sqft
- Finished area above ground: 2,274
- Finished area below ground: 0
Property
Parking
- Total spaces: 6
- Parking features: Built In, Attached, Driveway
- Attached garage spaces: 2
- Uncovered spaces: 4
Accessibility
- Accessibility features: None
Features
- Levels: One
- Stories: 1
- Patio & porch: Patio
- Pool features: None
Lot
- Size: 0.41 Acres
- Features: Level, Front Yard, Rear Yard
Details
- Additional structures: Above Grade, Below Grade
- Parcel number: 4310E0089
- Zoning: R2
- Special conditions: Standard
Construction
Type & style
- Home type: SingleFamily
- Architectural style: Colonial
- Property subtype: Single Family Residence
Materials
- Other
- Foundation: Concrete Perimeter
- Roof: Pitched,Shingle
Condition
- New construction: No
- Year built: 1955
Utilities & green energy
- Sewer: Public Sewer
- Water: Public
Community & neighborhood
Location
- Region: Berwyn
- Subdivision: None Available
- Municipality: TREDYFFRIN TWP
Other
Other facts
- Listing agreement: Exclusive Right To Sell
- Listing terms: Conventional
- Ownership: Fee Simple
Price history
| Date | Event | Price |
|---|---|---|
| 5/15/2025 | Sold | $835,000+1.2%$367/sqft |
Source: | ||
| 4/29/2025 | Pending sale | $825,000+266.7%$363/sqft |
Source: | ||
| 8/15/2002 | Sold | $225,000$99/sqft |
Source: Public Record Report a problem | ||
Public tax history
| Year | Property taxes | Tax assessment |
|---|---|---|
| 2025 | $6,967 +2.3% | $184,980 |
| 2024 | $6,808 +8.3% | $184,980 |
| 2023 | $6,288 +3.1% | $184,980 |
Find assessor info on the county website
Neighborhood: 19312
Nearby schools
GreatSchools rating
- 9/10Hillside El SchoolGrades: K-4Distance: 0.7 mi
- 8/10Tredyffrin-Easttown Middle SchoolGrades: 5-8Distance: 0.7 mi
- 9/10Conestoga Senior High SchoolGrades: 9-12Distance: 0.5 mi
Schools provided by the listing agent
- High: Conestoga Senior
- District: Tredyffrin-easttown
Source: Bright MLS. This data may not be complete. We recommend contacting the local school district to confirm school assignments for this home.
Get a cash offer in 3 minutes
Find out how much your home could sell for in as little as 3 minutes with a no-obligation cash offer.
Estimated market value$845,600
Get a cash offer in 3 minutes
Find out how much your home could sell for in as little as 3 minutes with a no-obligation cash offer.
Estimated market value
$845,600


