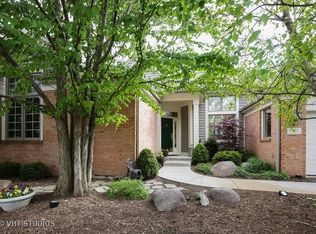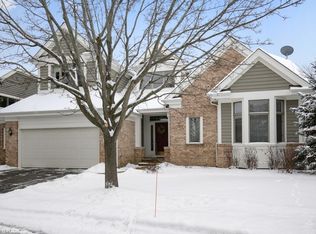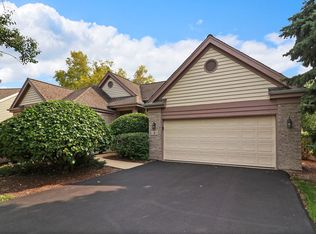Closed
$450,000
261 Course Dr, Lake In The Hills, IL 60156
3beds
3,186sqft
Single Family Residence
Built in 1994
6,534 Square Feet Lot
$513,700 Zestimate®
$141/sqft
$3,323 Estimated rent
Home value
$513,700
$488,000 - $539,000
$3,323/mo
Zestimate® history
Loading...
Owner options
Explore your selling options
What's special
Picturesque views of the 14th and 15th fairways abound from this Boulder Ridge Fairway Home no matter what the season may be! Situated on a beautiful golf course lot you will also enjoy nearly maintenance free living within this gated community. The dramatic foyer welcomes you into the open floor plan that includes volume ceilings, light filling clerestory windows, deep cove moldings, formal living and dining rooms and a niche bar-perfect for entertaining. The eat-in kitchen with stainless steel appliances, center island and plenty of counter space overlooks the family room with a cozy fireplace and built-ins. A slider leads you to the deck, a great place to enjoy a meal and watch the golfers go by. The spacious first floor primary suite boasts a large bath with a double vanity sink, jetted tub and two walk-in closets. Rounding out the first floor is a convenient office/den and laundry/mudroom. Upstairs you will find bedrooms 2 and 3 plus a shared full bath. The finished basement affords even more living space with a large rec room, bar area, game area and plenty of room left over for storage. Professionally landscaped with an inground sprinkler system. Enjoy as much or as little as you prefer of the lifestyle this beautiful golf course community has to offer. Welcome Home!
Zillow last checked: 8 hours ago
Listing updated: November 13, 2025 at 10:33am
Listing courtesy of:
Keith Schauer 847-217-8049,
RE/MAX Suburban
Bought with:
Pat Kalamatas
103 Realty LLC
Source: MRED as distributed by MLS GRID,MLS#: 11910861
Facts & features
Interior
Bedrooms & bathrooms
- Bedrooms: 3
- Bathrooms: 4
- Full bathrooms: 2
- 1/2 bathrooms: 2
Primary bedroom
- Features: Flooring (Carpet), Window Treatments (All), Bathroom (Full, Double Sink, Whirlpool & Sep Shwr)
- Level: Main
- Area: 221 Square Feet
- Dimensions: 17X13
Bedroom 2
- Features: Flooring (Carpet), Window Treatments (All)
- Level: Second
- Area: 156 Square Feet
- Dimensions: 13X12
Bedroom 3
- Features: Flooring (Carpet), Window Treatments (All)
- Level: Second
- Area: 143 Square Feet
- Dimensions: 13X11
Den
- Features: Flooring (Carpet), Window Treatments (All)
- Level: Main
- Area: 196 Square Feet
- Dimensions: 14X14
Dining room
- Features: Flooring (Wood Laminate), Window Treatments (All)
- Level: Main
- Area: 156 Square Feet
- Dimensions: 13X12
Family room
- Features: Flooring (Hardwood), Window Treatments (All)
- Level: Main
- Area: 225 Square Feet
- Dimensions: 15X15
Foyer
- Features: Flooring (Ceramic Tile)
- Level: Main
- Area: 136 Square Feet
- Dimensions: 17X08
Game room
- Features: Flooring (Carpet)
- Level: Basement
- Area: 350 Square Feet
- Dimensions: 25X14
Kitchen
- Features: Kitchen (Eating Area-Table Space, Island), Flooring (Ceramic Tile), Window Treatments (All)
- Level: Main
- Area: 270 Square Feet
- Dimensions: 18X15
Laundry
- Features: Flooring (Ceramic Tile)
- Level: Main
- Area: 72 Square Feet
- Dimensions: 12X06
Living room
- Features: Flooring (Wood Laminate), Window Treatments (All)
- Level: Main
- Area: 273 Square Feet
- Dimensions: 21X13
Recreation room
- Features: Flooring (Carpet)
- Level: Basement
- Area: 690 Square Feet
- Dimensions: 30X23
Storage
- Features: Flooring (Other)
- Level: Basement
- Area: 460 Square Feet
- Dimensions: 23X20
Heating
- Natural Gas, Forced Air
Cooling
- Central Air
Appliances
- Included: Double Oven, Microwave, Dishwasher, Refrigerator, Disposal, Cooktop, Water Softener Owned, Humidifier
- Laundry: Main Level, Sink
Features
- Cathedral Ceiling(s), Dry Bar, Wet Bar, 1st Floor Bedroom
- Flooring: Hardwood
- Basement: Finished,Full
- Number of fireplaces: 1
- Fireplace features: Attached Fireplace Doors/Screen, Gas Log, Family Room
Interior area
- Total structure area: 0
- Total interior livable area: 3,186 sqft
Property
Parking
- Total spaces: 3
- Parking features: Asphalt, Garage Door Opener, Garage Owned, Attached, Garage
- Attached garage spaces: 3
- Has uncovered spaces: Yes
Accessibility
- Accessibility features: No Disability Access
Features
- Stories: 2
- Patio & porch: Deck
Lot
- Size: 6,534 sqft
- Dimensions: 66 X 98
- Features: On Golf Course
Details
- Parcel number: 1930153017
- Special conditions: None
- Other equipment: Water-Softener Owned, Ceiling Fan(s), Sump Pump, Sprinkler-Lawn
Construction
Type & style
- Home type: SingleFamily
- Property subtype: Single Family Residence
Materials
- Cedar
- Foundation: Concrete Perimeter
- Roof: Asphalt
Condition
- New construction: No
- Year built: 1994
Details
- Builder model: CASTLE PINES
Utilities & green energy
- Sewer: Public Sewer
- Water: Public
Community & neighborhood
Security
- Security features: Security System, Carbon Monoxide Detector(s)
Community
- Community features: Curbs, Gated, Street Lights, Street Paved
Location
- Region: Lake In The Hills
- Subdivision: Boulder Ridge Fairways
HOA & financial
HOA
- Has HOA: Yes
- HOA fee: $289 monthly
- Services included: Security, Lawn Care, Scavenger, Snow Removal
Other
Other facts
- Listing terms: Cash
- Ownership: Fee Simple w/ HO Assn.
Price history
| Date | Event | Price |
|---|---|---|
| 1/22/2024 | Sold | $450,000-6.2%$141/sqft |
Source: | ||
| 1/19/2024 | Pending sale | $479,900$151/sqft |
Source: | ||
| 12/31/2023 | Contingent | $479,900$151/sqft |
Source: | ||
| 11/30/2023 | Price change | $479,900-1.9%$151/sqft |
Source: | ||
| 11/28/2023 | Price change | $489,000-2.2%$153/sqft |
Source: | ||
Public tax history
| Year | Property taxes | Tax assessment |
|---|---|---|
| 2024 | $11,695 +4.9% | $155,666 +11.8% |
| 2023 | $11,152 -2.2% | $139,224 +2.3% |
| 2022 | $11,399 +3.9% | $136,136 +7.3% |
Find assessor info on the county website
Neighborhood: 60156
Nearby schools
GreatSchools rating
- 6/10Lincoln Prairie Elementary SchoolGrades: PK-5Distance: 0.4 mi
- 6/10Westfield Community SchoolGrades: PK-8Distance: 2.8 mi
- 8/10Harry D Jacobs High SchoolGrades: 9-12Distance: 1 mi
Schools provided by the listing agent
- Elementary: Lincoln Prairie Elementary Schoo
- Middle: Westfield Community School
- High: H D Jacobs High School
- District: 300
Source: MRED as distributed by MLS GRID. This data may not be complete. We recommend contacting the local school district to confirm school assignments for this home.
Get a cash offer in 3 minutes
Find out how much your home could sell for in as little as 3 minutes with a no-obligation cash offer.
Estimated market value$513,700
Get a cash offer in 3 minutes
Find out how much your home could sell for in as little as 3 minutes with a no-obligation cash offer.
Estimated market value
$513,700


