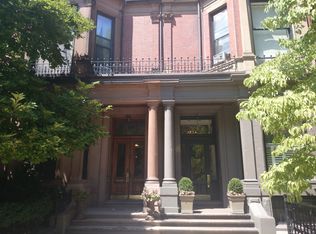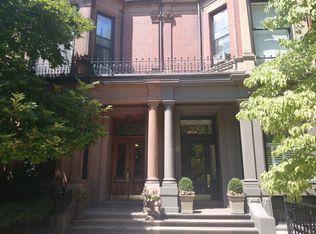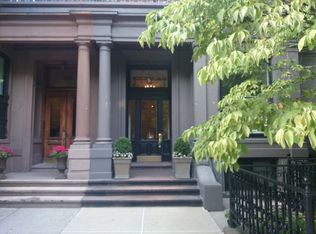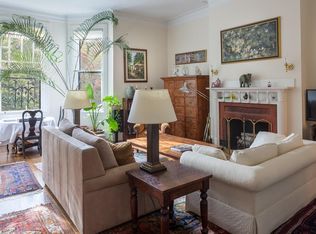Stunning ornate one bedroom on the second floor of a wide victorian located on the sunny side of Commonwealth Ave between Gloucester and Fairfield Streets. 261 Commonwealth was designed by Shaw and Shaw architects, and built in 1880-1881 with a grand foyer and intricate original stained-glass under the skylight and grand staircase leading up to this unit. This home features high ceilings, detailed crown molding, wood floors, and a tall 5 pane bay window, along with a renovated Chef's kitchen, and bathroom with glassed in shower and in-unit laundry. Kitchen has an abundance of cabinet space and stainless Viking appliances include a gas range, hood, and microwave. The bedroom is entered through a large original door and has built in cabinetry. Professionally managed building. Condo fee includes heat, hot water, water, electric, and gas cooking. 2021-12-23
This property is off market, which means it's not currently listed for sale or rent on Zillow. This may be different from what's available on other websites or public sources.



