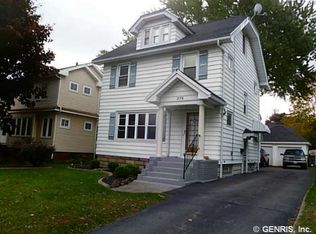Pride of ownership in this beautiful home! Same owner of 46 years!! Walking distance to Seneca Park zoo, Wegmans, & more! Chefs delight eat-in kitchen with custom cut Quartz countertops, soft close cabinetry, glass subway tile backsplash, recessed lighting & stainless steel appliances. Crown molding throughout. Cathedral ceiling great room with skylight features stacked stone gas fireplace & sliding glass door to backyard. First floor powder room. French style barn doors! Bonus three season room off living room with built-in storage and seating. Updated main bath with 5ft shower/tub combo with glass shower doors. Finished walk up attic with egress & large closet, could be used as an additional bedroom! Two-tier trex deck! White vinyl fully fenced yard with gate across driveway! Two car garage with electronic opener! Powder room in basement. Anderson water filtration system. 150 amp service. Vinyl windows throughout. Interior & exterior doors from Rochester Colonial. Central air. Please note* square footage on tax record does not include finished attic with egress, additional 322 sqft* Delayed negotiations until Sunday 11/21 at 6pm. Offers will be reviewed Monday 11/22 at 9am.
This property is off market, which means it's not currently listed for sale or rent on Zillow. This may be different from what's available on other websites or public sources.
