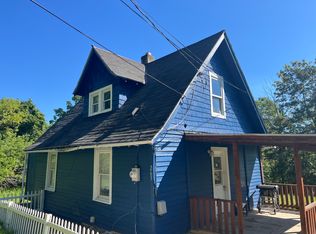Closed
$340,900
261 Coddington Rd, Ithaca, NY 14850
4beds
2,064sqft
Multi Family
Built in 1905
-- sqft lot
$368,600 Zestimate®
$165/sqft
$1,875 Estimated rent
Home value
$368,600
$350,000 - $391,000
$1,875/mo
Zestimate® history
Loading...
Owner options
Explore your selling options
What's special
This early 1900s, 2 BR, 1 BA in each unit, up/down duplex is a rare gem; a harmonious blend of original character & thoughtful updates. With its unique charm & exceptional attention to detail, living in this duplex would be an extraordinary experience, one that transcends the notion of mere renting & embraces the joy of calling it home. The foyer has shared laundry & the entrance to upstairs Apt A which features an open floor plan, updated kitchen w/ tiled counters & marble floors, a wood stove (low heating bills!) updated tile bath, & original HW floors in great condition everywhere else. Downstairs apt B has many shared features but its own, unique style w/ a custom tile bathroom/shower & ornate fireplace w/ woodstove insert. Large yard w/ deck & access to basement w/ lots of storage make this property ideal whether you are looking for an investment or owner occupy. Utilities are separate. Please view the virtual tour before calling to schedule your appt! Leased through July, 2024.
Zillow last checked: 8 hours ago
Listing updated: December 06, 2023 at 04:34am
Listed by:
Grace Petrisin 607-592-9335,
Warren Real Estate of Ithaca Inc. (Downtown)
Bought with:
Karen Hollands, 10401308223
Howard Hanna S Tier Inc
Source: NYSAMLSs,MLS#: IB409067 Originating MLS: Ithaca Board of Realtors
Originating MLS: Ithaca Board of Realtors
Facts & features
Interior
Bedrooms & bathrooms
- Bedrooms: 4
- Bathrooms: 2
- Full bathrooms: 2
Bedroom 1
- Dimensions: 13 x 11
Bedroom 1
- Dimensions: 13 x 11
Bedroom 1
- Dimensions: 13.00 x 11.00
Bedroom 1
- Dimensions: 13.00 x 11.00
Bedroom 2
- Dimensions: 17 x 16
Bedroom 2
- Dimensions: 17.00 x 16.00
Workshop
- Dimensions: 7 x 7
Workshop
- Dimensions: 15 x 12
Workshop
- Dimensions: 17 x 10
Workshop
- Dimensions: 17 x 12
Workshop
- Dimensions: 17.00 x 10.00
Workshop
- Dimensions: 17.00 x 12.00
Workshop
- Dimensions: 7.00 x 7.00
Workshop
- Dimensions: 15.00 x 12.00
Heating
- Gas, Forced Air
Appliances
- Included: Dryer, Dishwasher, Electric Oven, Electric Range, Gas Oven, Gas Range, Refrigerator, Washer
Features
- Eat-in Kitchen
- Flooring: Ceramic Tile, Hardwood, Marble, Varies
- Basement: Dirt Floor
- Number of fireplaces: 2
Interior area
- Total structure area: 2,064
- Total interior livable area: 2,064 sqft
Property
Features
- Levels: Two
- Stories: 2
- Patio & porch: Deck
- Exterior features: Deck
Lot
- Size: 0.31 Acres
- Dimensions: 94 x 145
Details
- Parcel number: 503089 53.121
Construction
Type & style
- Home type: MultiFamily
- Architectural style: Two Story
- Property subtype: Multi Family
Materials
- Frame, Wood Siding
- Foundation: Stone
- Roof: Asphalt
Condition
- Year built: 1905
Utilities & green energy
- Sewer: Connected
- Water: Connected, Public
- Utilities for property: Sewer Connected, Water Connected
Green energy
- Energy efficient items: Windows
Community & neighborhood
Location
- Region: Ithaca
Other
Other facts
- Listing terms: Cash,Conventional
Price history
| Date | Event | Price |
|---|---|---|
| 10/6/2023 | Pending sale | $329,900-3.2%$160/sqft |
Source: | ||
| 10/2/2023 | Sold | $340,900+3.3%$165/sqft |
Source: | ||
| 7/19/2023 | Contingent | $329,900$160/sqft |
Source: | ||
| 7/12/2023 | Listed for sale | $329,900+99.9%$160/sqft |
Source: | ||
| 7/30/2003 | Sold | $165,000$80/sqft |
Source: Public Record Report a problem | ||
Public tax history
| Year | Property taxes | Tax assessment |
|---|---|---|
| 2024 | -- | $330,000 +31% |
| 2023 | -- | $252,000 +10% |
| 2022 | -- | $229,000 +9% |
Find assessor info on the county website
Neighborhood: South Hill
Nearby schools
GreatSchools rating
- 7/10South Hill SchoolGrades: PK-5Distance: 0.7 mi
- 6/10Boynton Middle SchoolGrades: 6-8Distance: 2.5 mi
- 9/10Ithaca Senior High SchoolGrades: 9-12Distance: 2.2 mi
Schools provided by the listing agent
- Elementary: South Hill
- District: Ithaca
Source: NYSAMLSs. This data may not be complete. We recommend contacting the local school district to confirm school assignments for this home.
