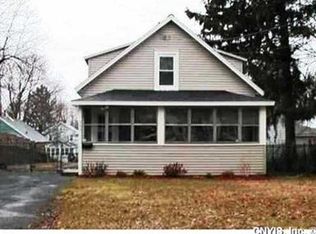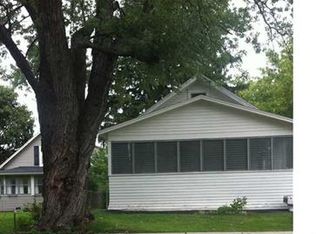An Eastwood charmer that is move in ready! This raised ranch is sure to impress! It's immaculate open floor plan is engulfed in natural light. The picture windows offer a panoramic view as this house is set apart from the neighbors; a must see! Everything has been meticulously updated throughout this beautiful home including kitchen, windows (2013), roof (2015), insulation (2015), electrical service (2018), exterior paint (2017)! There's a two car driveway, new shed & landscaping. The basement is partially finished with generous work space and clear block windows. The owner's thought of everything! Don't hesitate, this one won't last long!
This property is off market, which means it's not currently listed for sale or rent on Zillow. This may be different from what's available on other websites or public sources.

