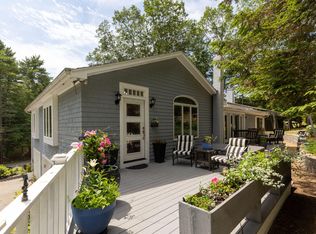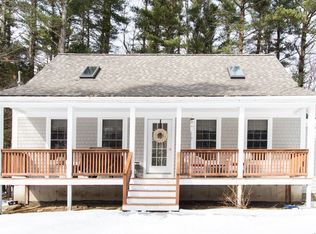Closed
$510,000
261 Clay Hill Road, York, ME 03902
4beds
4,572sqft
Multi Family
Built in 1975
-- sqft lot
$894,000 Zestimate®
$112/sqft
$2,417 Estimated rent
Home value
$894,000
$760,000 - $1.06M
$2,417/mo
Zestimate® history
Loading...
Owner options
Explore your selling options
What's special
Welcome to 261 Clay Hill Rd! Nestled in the beautiful coastal community of Cape Neddick, ME this 4 bedroom, 4.5 bathroom property has been reimagined to the sprawling floor plan it is today, including an accessory dwelling unit with kitchen and bathroom set over the attached garage. Upon entry into the first floor, you will be greeted by hardwood floors running throughout, a first floor bedroom with bathroom close by for comfort. Nearby a wood burning fireplace in the family room to cozy up by on those cold New England nights, or enjoy the sunroom. Enjoy one of the multiple nooks immersed in natural light, or simply savor the sounds of nature on one of the 5 decks hugging the house, perfect for hosting company or relaxing. Choose one of your 2 kitchens to cook from with walk-in pantry. On the 2nd floor you will find 3 more bedrooms, with master ensuite and walk in closet. Located in the amazing York School district, down the street from sandy beaches of Ogunquit, Nubble Lighthouse, golfing, restaurants and the list goes on. Originally built in 1975 and expanded upon, you will find cross functionality whether it be a growing family, in-law setup, shared space or redesign to your specifications. Includes 50 feet of access to the Josias River. The property is being lived in currently and move in ready. Do not miss this opportunity to be part of this amazing community and call it home today. Private showings by appointment. Sold AS-IS
Zillow last checked: 8 hours ago
Listing updated: January 13, 2025 at 07:10pm
Listed by:
Berkshire Hathaway HomeServices Verani Realty
Bought with:
RE/MAX Realty One
Source: Maine Listings,MLS#: 1556604
Facts & features
Interior
Bedrooms & bathrooms
- Bedrooms: 4
- Bathrooms: 5
- Full bathrooms: 4
- 1/2 bathrooms: 1
Heating
- Baseboard, Hot Water, Zoned, Space Heater
Cooling
- Wall/Window Unit(s)
Features
- 1st Floor Bedroom, Attic, Bathtub, In-Law Floorplan, Pantry, Shower, Walk-In Closet(s), Primary Bedroom w/Bath
- Flooring: Carpet, Tile, Vinyl, Wood
- Doors: Storm Door(s)
- Windows: Double Pane Windows, Storm Window(s)
- Basement: Bulkhead,Interior Entry,Crawl Space
- Number of fireplaces: 1
Interior area
- Total structure area: 4,572
- Total interior livable area: 4,572 sqft
- Finished area above ground: 4,572
- Finished area below ground: 0
Property
Parking
- Total spaces: 1
- Parking features: Paved, 5 - 10 Spaces, On Site
- Attached garage spaces: 1
Accessibility
- Accessibility features: Other Accessibilities
Features
- Levels: Multi/Split
- Stories: 2
- Patio & porch: Deck, Patio
- Has view: Yes
- View description: Trees/Woods
- Body of water: Josias River
- Frontage length: Waterfrontage: 50
Lot
- Size: 1.74 Acres
- Features: Near Golf Course, Near Public Beach, Near Shopping, Near Turnpike/Interstate, Near Town, Rural, Suburban, Rolling Slope, Landscaped, Wooded
Details
- Additional structures: Shed(s)
- Parcel number: YORKM0099B0086F
- Zoning: Res-2
- Other equipment: Cable, DSL
Construction
Type & style
- Home type: MultiFamily
- Architectural style: Cape Cod,Contemporary,Dutch Colonial,Other
- Property subtype: Multi Family
Materials
- Wood Frame, Shingle Siding, Wood Siding
- Roof: Shingle
Condition
- Year built: 1975
Utilities & green energy
- Electric: Circuit Breakers, Generator Hookup
- Sewer: Private Sewer, Septic Tank
- Water: Private, Well
- Utilities for property: Pole
Green energy
- Energy efficient items: Ceiling Fans, Thermostat
Community & neighborhood
Location
- Region: Cape Neddick
Other
Other facts
- Road surface type: Paved
Price history
| Date | Event | Price |
|---|---|---|
| 8/4/2023 | Sold | $510,000-18.4%$112/sqft |
Source: | ||
| 7/14/2023 | Pending sale | $625,000$137/sqft |
Source: | ||
| 7/13/2023 | Contingent | $625,000$137/sqft |
Source: | ||
| 6/30/2023 | Price change | $625,000-10.6%$137/sqft |
Source: | ||
| 6/26/2023 | Listed for sale | $699,000$153/sqft |
Source: | ||
Public tax history
| Year | Property taxes | Tax assessment |
|---|---|---|
| 2024 | $6,301 +2.1% | $750,100 +2.7% |
| 2023 | $6,171 -22.3% | $730,300 -21.3% |
| 2022 | $7,937 +13.3% | $928,300 +31.9% |
Find assessor info on the county website
Neighborhood: 03902
Nearby schools
GreatSchools rating
- 10/10Coastal Ridge Elementary SchoolGrades: 2-4Distance: 5.5 mi
- 9/10York Middle SchoolGrades: 5-8Distance: 6.2 mi
- 8/10York High SchoolGrades: 9-12Distance: 5.2 mi

Get pre-qualified for a loan
At Zillow Home Loans, we can pre-qualify you in as little as 5 minutes with no impact to your credit score.An equal housing lender. NMLS #10287.

