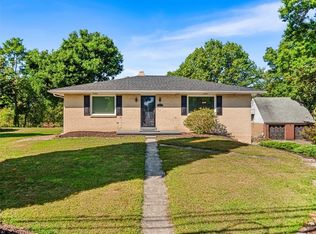Sold for $532,400
$532,400
261 Churchill Rd, Pittsburgh, PA 15235
5beds
3,000sqft
Single Family Residence
Built in 1960
0.3 Acres Lot
$531,100 Zestimate®
$177/sqft
$2,761 Estimated rent
Home value
$531,100
$499,000 - $563,000
$2,761/mo
Zestimate® history
Loading...
Owner options
Explore your selling options
What's special
Must See! Rare Find! Heart of Wilkins Twp on a tree lined street ON the Edgewood CC GOLF COURSE! This elegant home is conveniently located w easy access to anywhere in the city. Endless charm and character- incredibly restored both modern and chic! Kitchen tastefully designed with shaker cabs, quartz ctops, and ss appliances. Full baths with beautifully tiled surrounds! Main Floor: Entry, Living, Dining, Eat In Kitchen, Enclosed Sunroom, and Half Bath. Upper Floor: Master Bedroom w En Suite Full Bath, 2 Bedrooms, and Full Bath. Lower Floor: Massive Game Room w Wet Bar, Full Bath, 2 Bedrooms/Office, Gym/Flex Room, and Laundry Room. 2 Car Integral Garage. Fenced in level rear yard w views of the golf course and patio for dinners/cookouts! Covered front porch for your morning coffee- peace and quiet at its finest! Spacious, yet warm and cozy, this home has an open/flexible layout perfect for any buyer- ideal for entertaining, children, or pets. Move right in and make this house your home!
Zillow last checked: 8 hours ago
Listing updated: August 08, 2025 at 06:50am
Listed by:
Ryan Shedlock 412-421-9120,
HOWARD HANNA REAL ESTATE SERVICES
Bought with:
Sara Minshull
REDFIN CORPORATION
Source: WPMLS,MLS#: 1710582 Originating MLS: West Penn Multi-List
Originating MLS: West Penn Multi-List
Facts & features
Interior
Bedrooms & bathrooms
- Bedrooms: 5
- Bathrooms: 4
- Full bathrooms: 3
- 1/2 bathrooms: 1
Primary bedroom
- Level: Upper
- Dimensions: 21X12
Bedroom 2
- Level: Upper
- Dimensions: 15X12
Bedroom 3
- Level: Upper
- Dimensions: 15X12
Bedroom 4
- Level: Main
- Dimensions: 13X10
Bedroom 5
- Level: Lower
- Dimensions: 14X12
Bonus room
- Level: Lower
- Dimensions: 12X11
Den
- Level: Main
- Dimensions: 24X9
Dining room
- Level: Main
- Dimensions: 15X10
Entry foyer
- Level: Main
- Dimensions: 15X5
Game room
- Level: Lower
- Dimensions: 32X20
Kitchen
- Level: Main
- Dimensions: 15X14
Laundry
- Level: Lower
- Dimensions: 10X7
Living room
- Level: Main
- Dimensions: 24X15
Heating
- Forced Air, Gas
Cooling
- Central Air, Electric
Appliances
- Included: Some Electric Appliances, Dishwasher, Microwave, Refrigerator, Stove
Features
- Wet Bar, Kitchen Island
- Flooring: Tile, Vinyl, Carpet
- Windows: Multi Pane
- Basement: Finished
Interior area
- Total structure area: 3,000
- Total interior livable area: 3,000 sqft
Property
Parking
- Total spaces: 2
- Parking features: Built In, Garage Door Opener
- Has attached garage: Yes
Features
- Levels: Multi/Split
- Stories: 2
Lot
- Size: 0.30 Acres
- Dimensions: 72 x 150
Details
- Parcel number: 0453P00033000000
Construction
Type & style
- Home type: SingleFamily
- Architectural style: Contemporary,Split Level
- Property subtype: Single Family Residence
Materials
- Brick
- Roof: Asphalt
Condition
- Resale
- Year built: 1960
Utilities & green energy
- Sewer: Public Sewer
- Water: Public
Community & neighborhood
Community
- Community features: Public Transportation
Location
- Region: Pittsburgh
Price history
| Date | Event | Price |
|---|---|---|
| 8/8/2025 | Sold | $532,400-1.4%$177/sqft |
Source: | ||
| 7/11/2025 | Pending sale | $539,900$180/sqft |
Source: | ||
| 7/10/2025 | Listed for sale | $539,900+107.7%$180/sqft |
Source: | ||
| 4/18/2025 | Sold | $260,000-8.8%$87/sqft |
Source: | ||
| 4/18/2025 | Pending sale | $285,000$95/sqft |
Source: | ||
Public tax history
| Year | Property taxes | Tax assessment |
|---|---|---|
| 2025 | $6,613 +6.6% | $158,200 |
| 2024 | $6,206 +729.4% | $158,200 |
| 2023 | $748 | $158,200 |
Find assessor info on the county website
Neighborhood: Churchill
Nearby schools
GreatSchools rating
- 4/10Wilkins El SchoolGrades: PK-5Distance: 0.4 mi
- NAWoodland Hills AcademyGrades: K-8Distance: 1.4 mi
- 2/10Woodland Hills Senior High SchoolGrades: 9-12Distance: 1.7 mi
Schools provided by the listing agent
- District: Woodland Hills
Source: WPMLS. This data may not be complete. We recommend contacting the local school district to confirm school assignments for this home.
Get pre-qualified for a loan
At Zillow Home Loans, we can pre-qualify you in as little as 5 minutes with no impact to your credit score.An equal housing lender. NMLS #10287.
Sell for more on Zillow
Get a Zillow Showcase℠ listing at no additional cost and you could sell for .
$531,100
2% more+$10,622
With Zillow Showcase(estimated)$541,722
