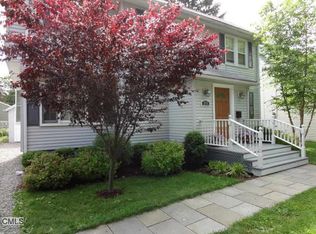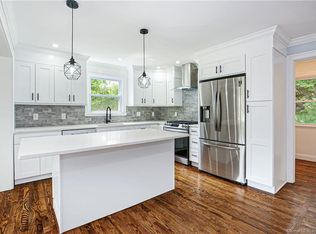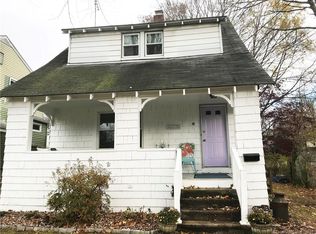FABULOUS VALUE! Total rebuild on 3 levels with style, location and completely OPEN FLOOR PLAN. LR w/ fireplace open to breakfast bar w/ stools, white kitchen w/top-of-line appliances, Carrara marble tops, dining area w/bay window & glass drs to rear deck and addt'l gathering area. 2nd floor: MBS w/ full luxury bath & walk-in closet, two BRS share full bath, laundry & linen closet. 3rd floor offers multiple uses: huge 4th BR (or MBR) with full bath and walk-in closet OR media room/office. EZ maintenance yard. Shed/Garage. Excellent condo alternative with more storage, privacy and location close to train, town, multiple shopping areas and schools. Basement for storage. 3rd flr storage room.
This property is off market, which means it's not currently listed for sale or rent on Zillow. This may be different from what's available on other websites or public sources.



