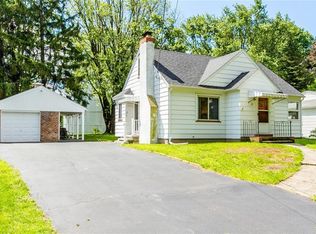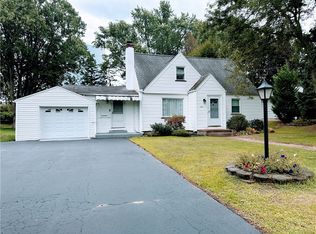**OPEN SAT 10/7 12-2pm**Gorgeous 3 Bedroom, 2 Full Bath Cape Cod is move in ready!! The beautifully updated kitchen features crown molding, white cabinets, tile back splash, stainless steel appliances!! Lots of counter and cabinet space here!! New floors throughout - gorgeous!! Formal Dining room with beadboard w/loads of charm!! Large family room and living room - great space for entertaining!! Woodburning tiled fireplace and wood stove add warmth to these entertainment spaces!! Bedrooms with new carpeting, and great size closets!! Brand new bath w/ new tile flooring and beautifully tiled shower with inset detailing!! This home is picture perfect, with tons of updates!! All new paint, in today's neutral colors!! You Must See this Property!!
This property is off market, which means it's not currently listed for sale or rent on Zillow. This may be different from what's available on other websites or public sources.

